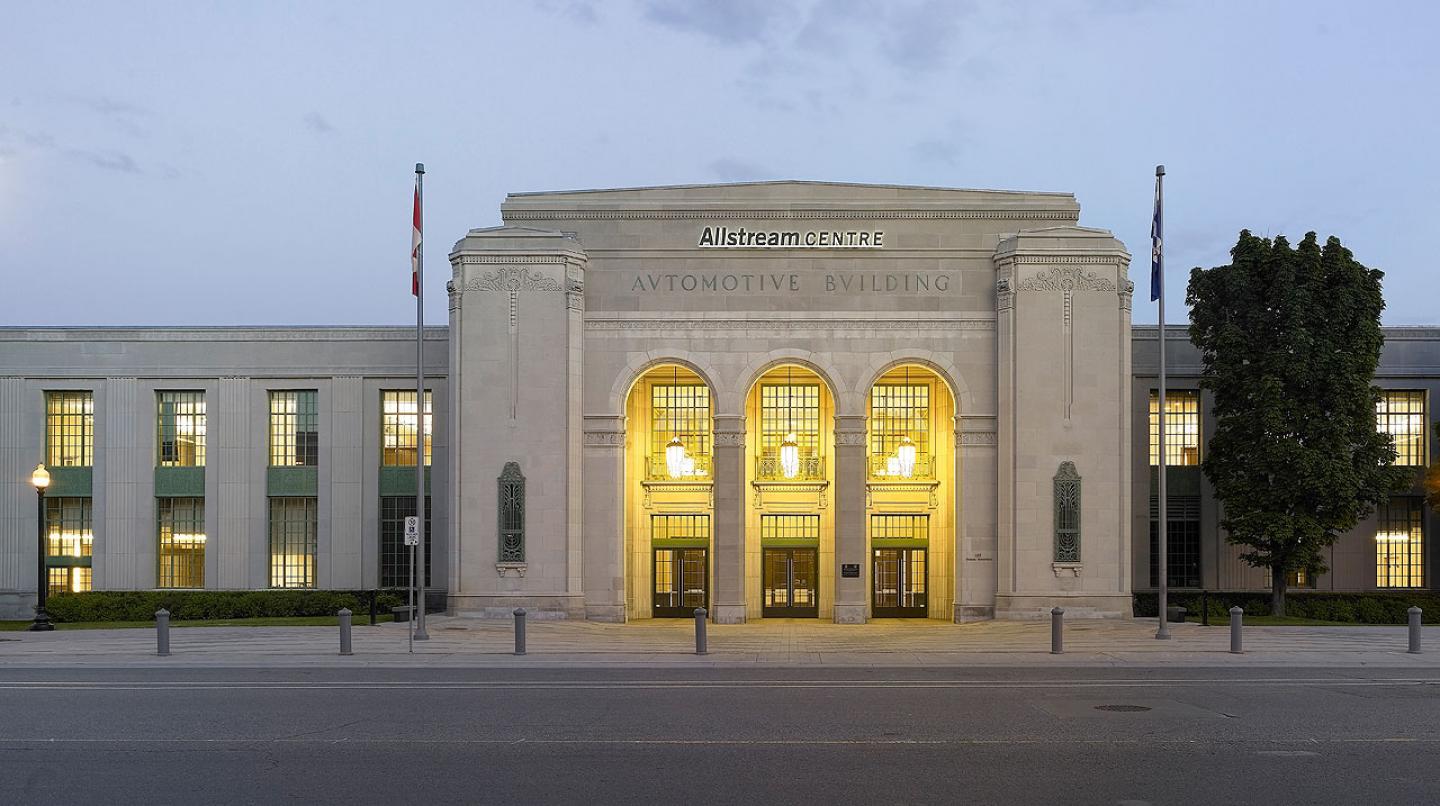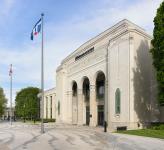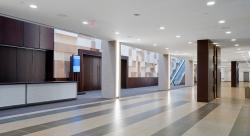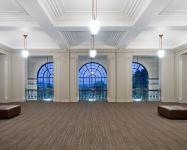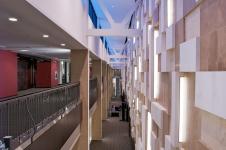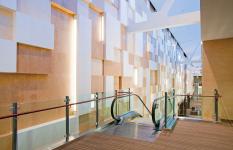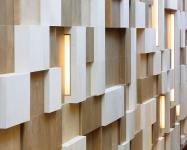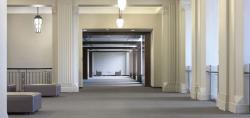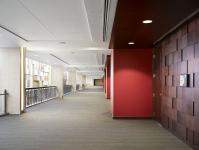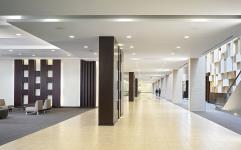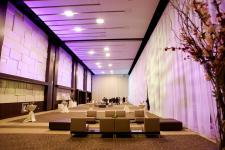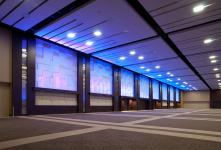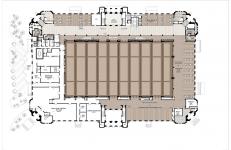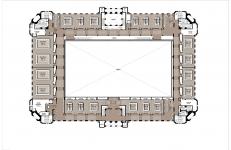The Allstream Centre, a revitalization of the marvellous 1929 Art Deco Automotive Building, has been developed as a conference centre to compliment the 1,000,000 sf Direct Energy Centre located across the street. The exterior was restored to its original grandeur, while the interior was transformed into a thoroughly modern, highly functional conference, meeting and ballroom facility. The design of the interior is a contemporary tribute to the key heritage features of the Automotive Building.
The original two-storey central exhibition hall is now a 44,000 sf ballroom, capable of seating 3,000 people for dinner. The room is divisible in different configurations, allowing for a 1,500 seat plenary room adjacent to a 1,500 seat dining room. Breakout sessions can be accommodated in the 20 conference rooms that are located on the original mezzanine level of the Automotive Building. Ample pre-function space surrounds the ground floor ballroom on 3 sides; with the remaining space accommodating the major back-of-house facilities.
The facility has achived LEED® Silver certification. Energy efficiency is of paramount importance, involving the refurbishment and replacement of existing mechanical systems, installation of efficient lighting systems, improved wall systems and high performance roof systems. A rain water harvesting system is used to flush sanitary facilities and for irrigation.
:::: AWARDS:
2010 - Heritage Toronto, William Greer Architectural Conservation and Craftsmanship, Award of Merit;
2010 - Canadian Association of Heritage Professionals Award of Merit, Adaptive Re-use Heritage Building;
2010 - Toronto Construction Association (TCA), “Best of the Best” award in the category of Project Achievement;
2010 - Interior Design Magazine, Best of the Year Award;
2009 - Ontario Building Envelope Council, Award of Distinction for Design;
2007
2009
Gross Area ; 196,000 sq.ft. (18 209 sq.m.)
