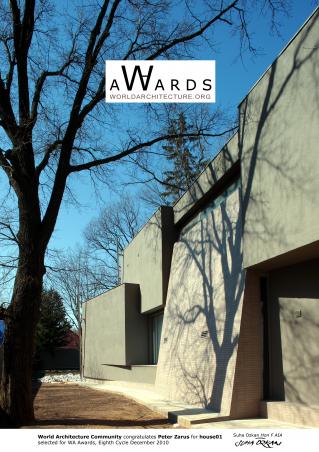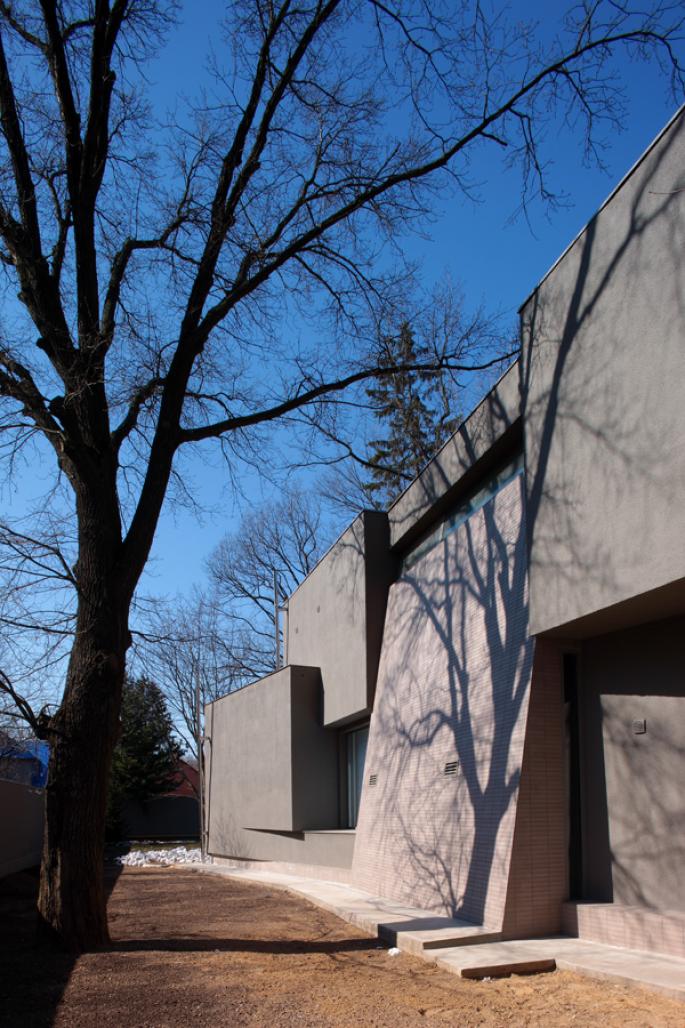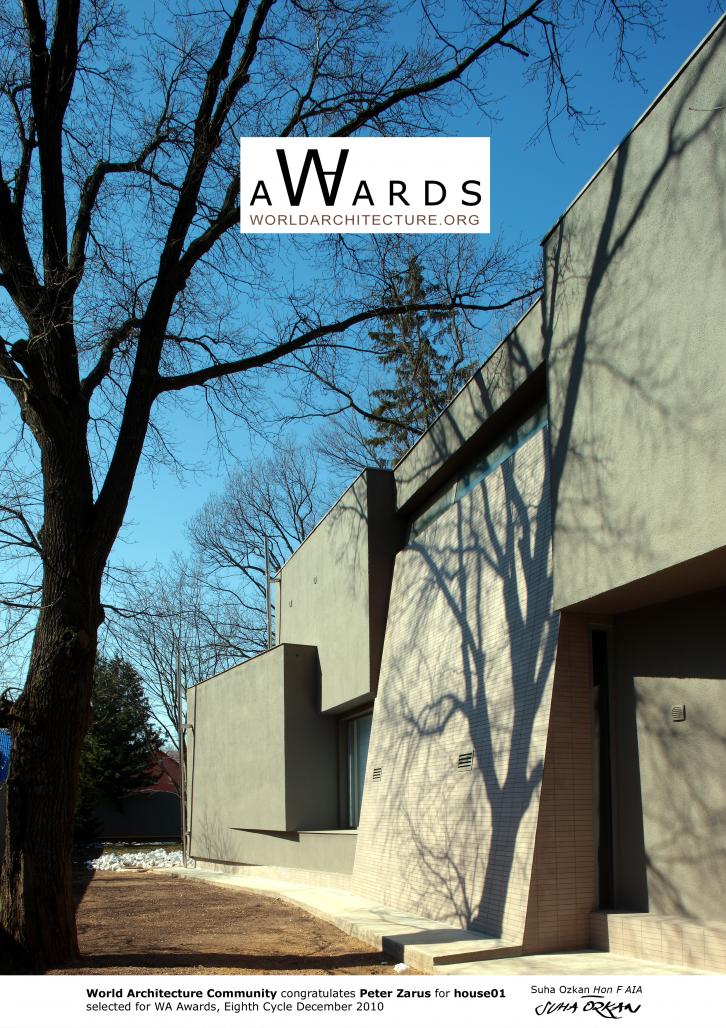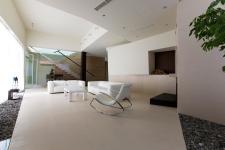The building is located in a historic village not far from the center of Moscow. The work was hampered by a small plot and a large number of old trees that had to be maintained.
In the village, houses are fairly close, so the entrance facade has virtually no windows – the main rooms are facing the interior of the site where the two wings of the building form a cozy courtyard.
The premises, are located along the southern facade for maximum direct sunlight.
Above a double height living room, there´s a roof garden. In this garden there is an exit connecting to the corridor on the second floor (bedrooms).
Below, on the first floor we find the public areas (living room, dining room, ancillary buildings), and on the second floor the master’s and children’s bedrooms, and an office.
Skylights on the roof bring natural daylight to the interiors.
2004
2009
Construction
The house has solid-cast reinforced concrete frame with piers and bridging and walls made of brick. One wall is sloped (hacking brickwork). There are two apartment floors and a basement storey deepened to 1,20 meters below ground level (the only thing deeper is a wine cellar). The services: water pumps, blowing wells, an emergency diesel-generator and a fuel storage tank are located in the basement storey. A sanitary piping, gas and electricity supply are also arranged in the basement.
The rooftop is made of one-piece and has the maximum slope of 12 angle degrees. It is provided with clerestories to lighten a stair shaft and a dormer. There is an accessible roof area for sunbathing or picnic located between the house wings.
There are two balconies and one recessed balcony on the second apartment floor. The recessed balcony adjoins a closet and is sheltered from rainfall by glass shed with a metal frame.
Outflows made of thin stainless pipes are being raised above the rooftop level and sloped against the house space to intensify an aesthetic impression.
Built area: 300 square meters (560 sq m floor area)
Location: Moscow, Russia
Finish material
Walls outsidec plaster and exterior house paint, paving tiles
Walls inside: gres, wooden panels (wenge, oak), paint
Flooring: gres, marble, river pebbles (decorative covering), glass, wooden floor (oak)
Ceiling: paint
Peter Zaytsev and Arseniy Borisenko /za bor architects
House of Mr. R. by peter zarus in Russia won the WA Award Cycle 8. Please find below the WA Award poster for this project.

Downloaded 157 times.
Favorited 1 times











