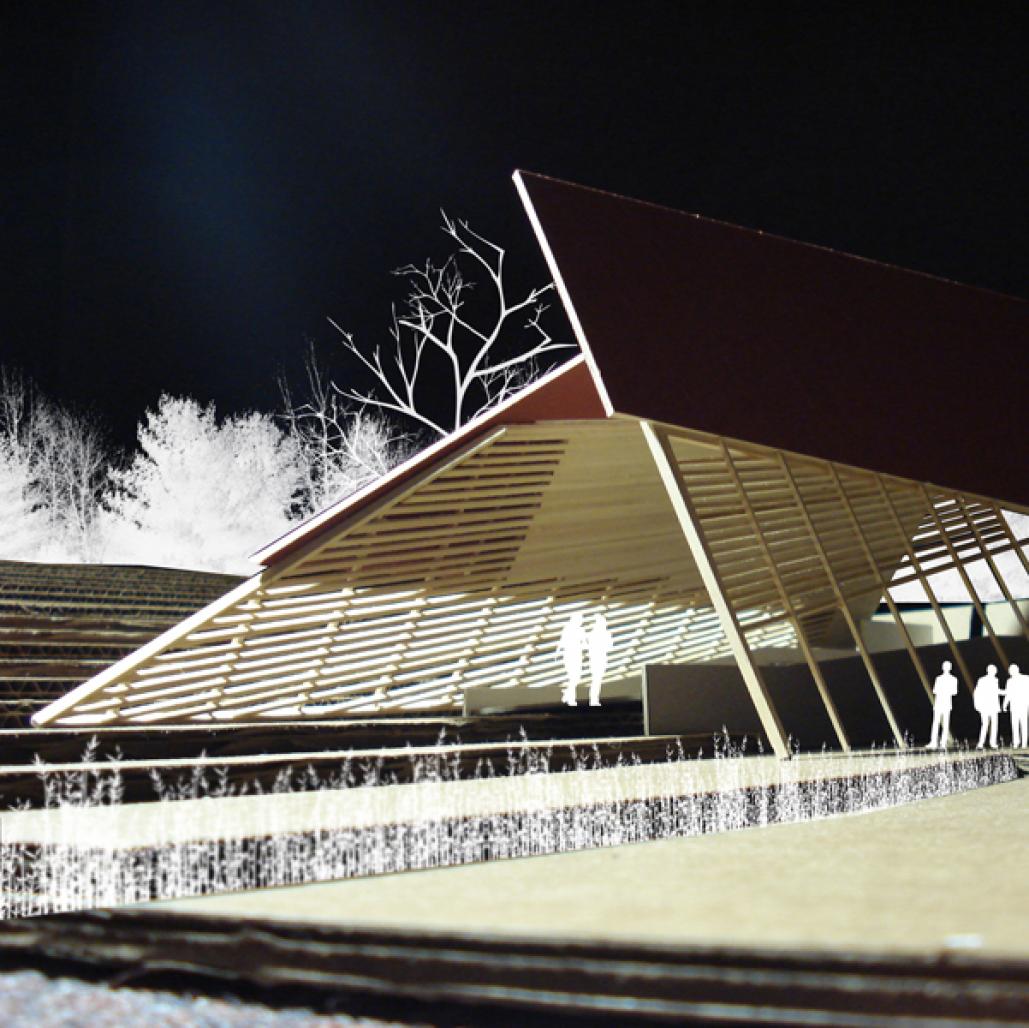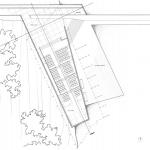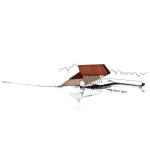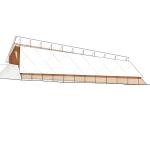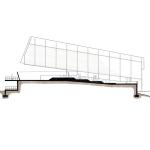This small wedding chapel is located on the shore of Tablerock Lake, near the quaint Ozarks lake-town of Kimberling City, Missouri. While the chapel was intended to hold weddings, attention was primarily given to the creation of a space that will foster quiet mediation.
The concept leading to this design was an exploration of why being alone in uninterrupted nature often provides us with an increased spiritual awareness. To follow this idea of uninterrupted nature, I chose for the chapel to be an open-air structure, disregarding HVAC and electricity, and relying on natural daylighting and cross wind ventilation. The chapel’s interior space is designed in reverence to the surrounding landscape. The roof planes are cut away in places to reveal framed views of the open lake, the adjacent cove, the surrounding forest, and the sky directly above.
When seen from a distance, the form of the chapel was meant to be striking and dynamic. Positioned at the water’s edge on one side of a peninsula, it can be clearly seen from many vantages across the water. The weathered steel roof planes are earthy and grounded in their color and texture; formally, however, they hint at something more nautical. The vaguely sail-like roofline serves as a fixed backdrop for the white sails crossing before it.
2007
2007
The Tablerock Chapel is composed of wood, corten steel, stone filled gabion baskets, and concrete. The Chapel sets on concrete piers on the shore of Tablerock Lake. The entry courtyard and chapel floor is a sealed concrete slab. Concrete stairs lead down to a wood dock / gathering space at the waters edge.
The entry procession is guided by a slanted poured-in-place concrete wall that first reveals the back of the small cove, then in turn, reveals the dramatic chapel entry courtyard. The chapel envelope is comprised of a wood slat screen (interior) and corten steel panels (exterior). These two layers shift in places to provide an interesting transparency inside and out. The interior structure of the chapel is provided by a combination of an exposed steel and gluelam frame. The base of the chapel is wrapped in gabion baskets filled with local field stone. These loose stacked stones allow light to filter into the bridal rooms and restrooms nestled beneath the sanctuary floor.
John Whitaker Associate AIA | LEED AP
Favorited 1 times
