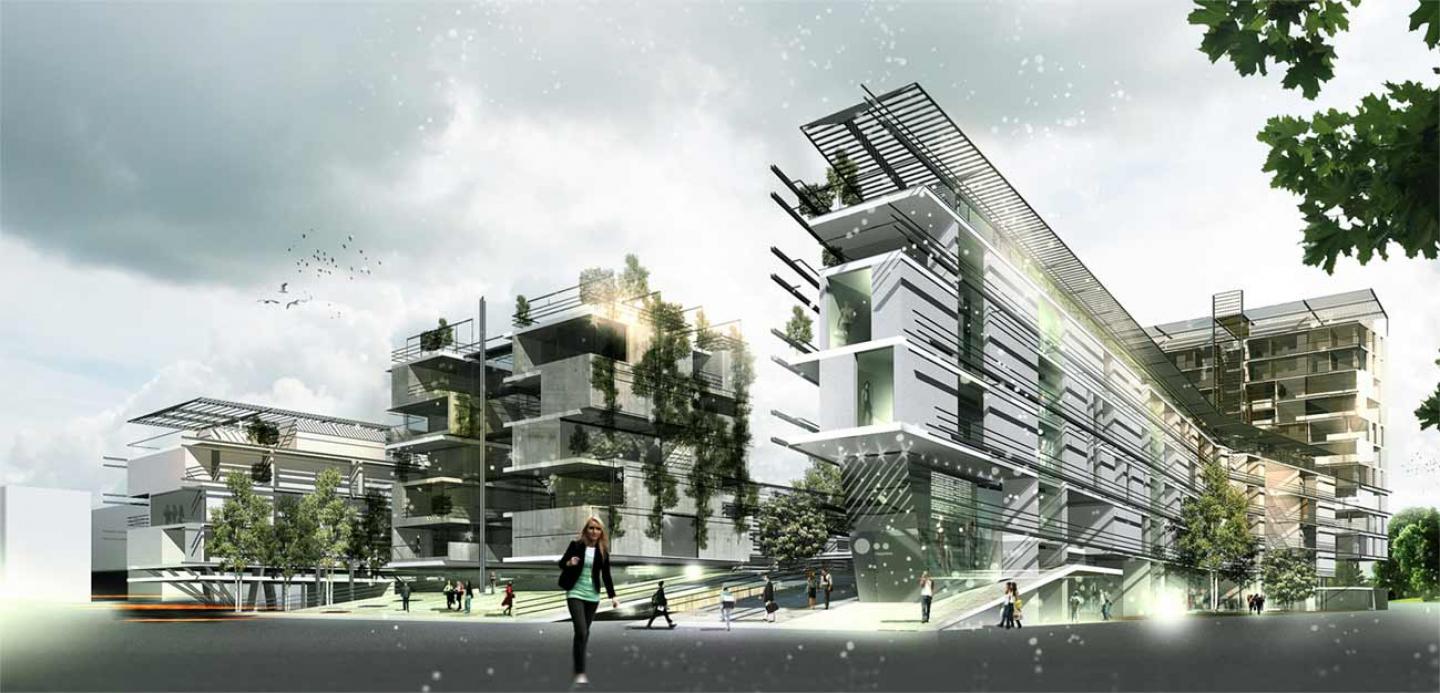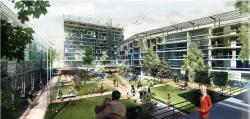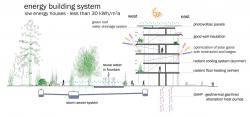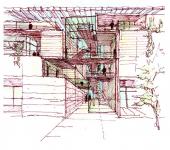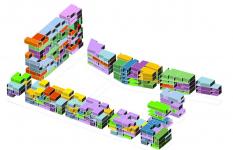‘be in sunshine’
The city, the part of the landscape in which each individual identifies himself, is a mobile world, free of known limitations, which is based mainly on the relationship between the homes from which their inhabitants can have an idea of the world. The input of the isotropic space of the board of the masterplan is accepted with the resulting a regular grid on plan and elevation on which some little ‘perturbations’ are introduced: they can generate a place where people understands and appreciates the complexity of contemporary life as intentional and aesthetic experience. On this watermark 17 variations are designed for the 4 housing typologies from 1 to 4 rooms. These apartments are assembled with theoretically infinite number of combinations of starting. The result is a residential block formed by architectural elements that can be different with the variation of the context conditions and exposure to the sunlight. Common areas and distribution are designed as real public spaces where the rituals of the meeting need to be considered. The courtyard is a wide semi-public residential garden, with controlled accessibility, that, with all the green areas on the terrace, becomes an integrated system that involves every apartment. The project is a thoughtful making of spaces around the original archetype of fence, ‘temenos’ (??µ????), an enclosing a space where can be possible to implement yet that innate sense of living of every human being.
2010
2010
gianluca evels & stefania papitto - b4architects
with sebastiano maccarrone
