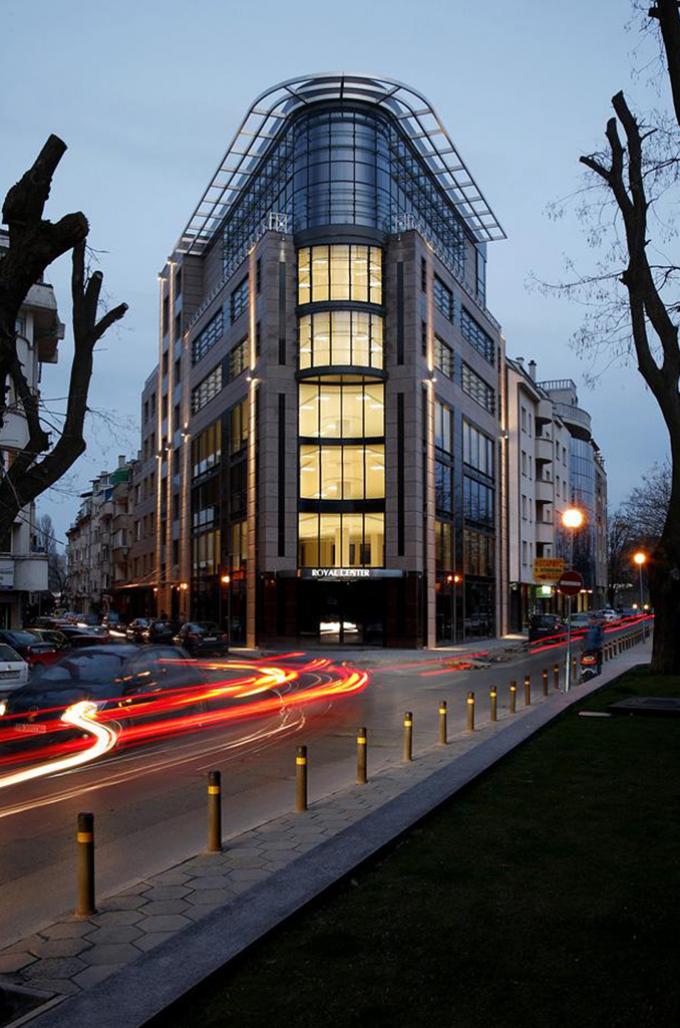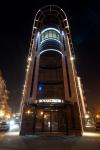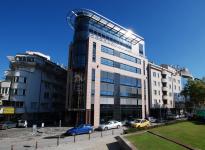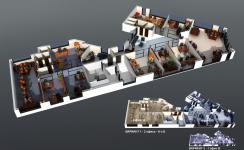The building is situated in Property I - 2057, 2058 - public service activities. The property is situated on the corner of Belgrade Str. and Drava Str., which are located respectively on the north - east and south side of the building. On the east the property borders on Property II - 2059, 2060 - public service activities - Plovdiv.
The entrance for visitors and employees in the office portion of the building is located on the north, the entrance to the commercial portion of the building is located on the west and the entrance to the underground car parking is located on the north.
Business Centre Royal is an extremely prestigious and luxury office building of a new generation, meeting the growing demand for modern and comfortable office space in the city of Plovdiv. It is designed as a high - class office building, corresponding to the modern business society. Its remarkable silhouette stands out not only against the surrounding buildings, but also against the overall architectural ensemble of the city.
The main distinguishing feature of the building lies in the fact that it combines functionality, high technology, attractive and comfortable environment. Each of the office floors is divided into two main areas. They are built and equipped with modern technologies to achieve functionality and ergonomics. The design and interior solutions are attractive and unobtrusively elegant. The first floor of the building is designed for business activity purposes. A underground parking with 14 parking cells and an outdoor parking for 11 cars are provided as well.
Communication between floors is via a vertical communication core, located in the northern side of the building and consists of a two-shoulder concrete staircase and two passenger hydraulic elevators for 6 people produced by UNIQEN 155/165. The staircase is located on the north façade and a natural lighting has been provided as well.
There are six office floors located at k. + 3.40, k. + 6.20, k. + 9.00, k. + 11.80, k. + 14.60, k. + 17.40, k. + 20.20. The construction is solid concrete.
Cladding of the building is made by a natural stone - granite top.
Glazing on the facade is Systems - SCHÜCO AWS 60 and ADS 60.
Curtain walls and pergolas: JANSEN - VISS TV 50, glass Saint-Gobain - HP 8 mm / 6 mm Float White
2009
2010
Plot Area – 606.00 ?2
Build Up Area : 485.37 ?2
Total Build Up Area : 4 082,86 ?2
- Undergroun Area - : 590.24 ?2
Density: 80 %
architect Radko Todorov
RT Consult Ltd.
Favorited 1 times







