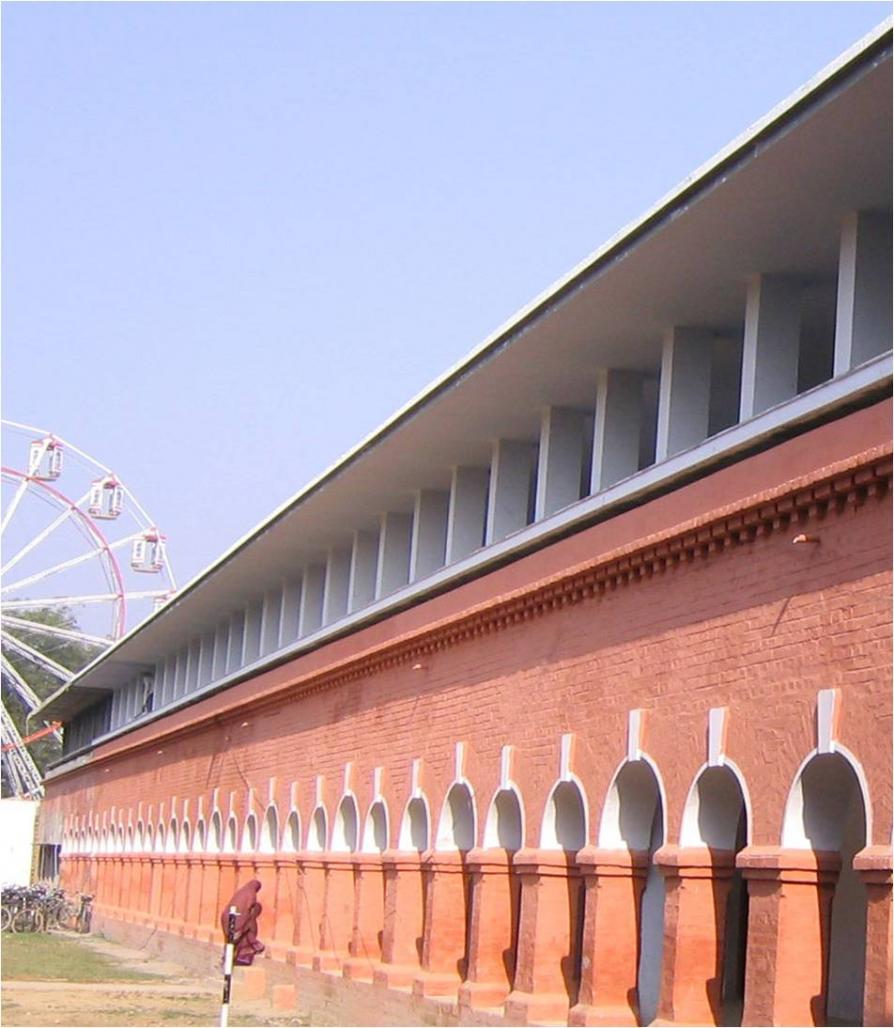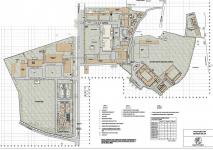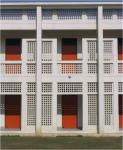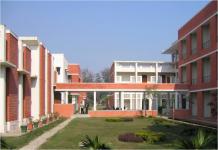Project conceived as low rise, low density integrated with landscape.
Buildings are planned around indoor open to sky spaces. These spaces act as multipurpose-multiuse spaces to meet diverse needs of school.
Exposed brickwork in combination with painted concrete surfaces forms the harmonious yet cost effective architecture expression of the entire campus.
2001
2006
Structure: Shelter Consulting Engineers
Electrical: Gupta Consultants
Public Health: Techno Eng. Consultants
Contractors: Joginder Singh
/







