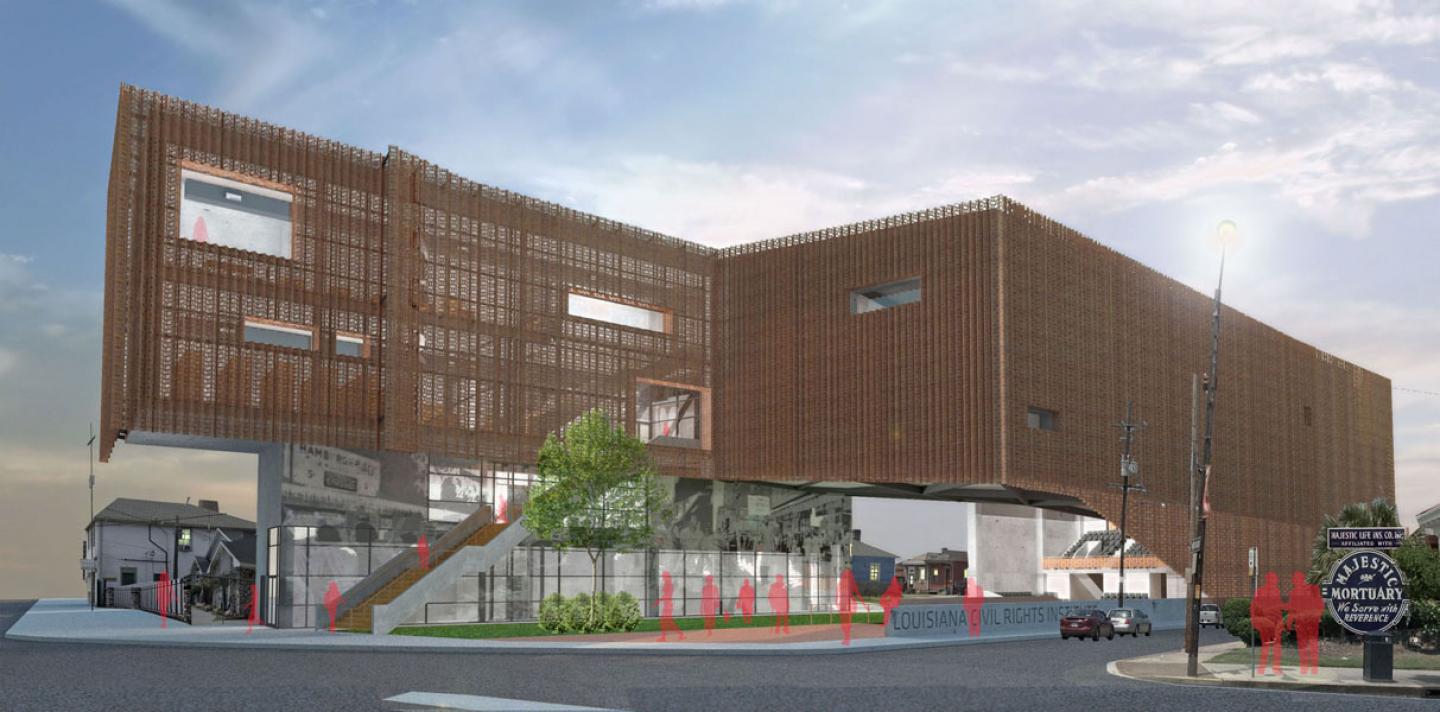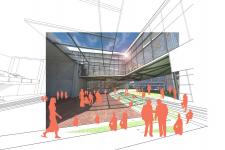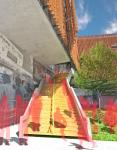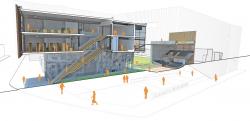Segregation (Both/And) Integration explores the both/and condition of dualities versus the traditional either/or. A bridging gallery and unifying Cor-ten steel facade integrate segregated community and institute buildings. The gallery creates an uninterrupted plaza that serves both institute and community. Gallery, community and institute spaces integrate at the main stair, which through the use of reclaimed sinker cypress, evokes a front porch condition for the institute, allowing it to be both public and private, rarefied and everyday, segregate and integrated within the community.
2010
Gallery box truss acts as large transfer beam that transfers loads to the concrete structure of the two separate buildings.
Josh Mings
/








