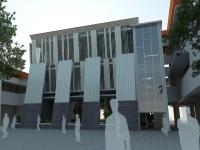This Library was designed as the source of knowledge, the antithesis of the temple of knowledge. Its shape by metal clad, and glass, combine in solid void pattern. the vertical windows was designed for spread the light. The library was expressing an contemporary library with allow newest student behavior.
2010
2010
LAW LIBRARY
3 storey
450 m2
Client : LAW Faculty UGM,
CV. WASTU BUANA ADI CIPTA
Director : Gatot Suprihadi
Principal Architect : R.B.B. Diwangkoro
Project Architect : Sigit Wijiono
Design team: Ramadhian Narotama, Dyah Tiara Laksmi, Arum Sukma SJP, Agusta mahardika, M. Bagus Restuadhi
Structure : M. Iqbal Ramadhani, Heriyanto
ME: Vadka
EE: Endah Eka
/





