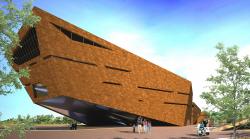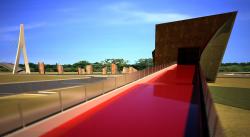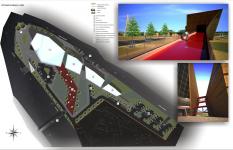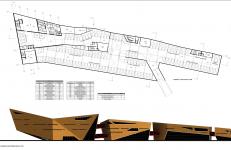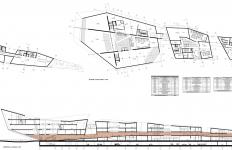The site called „Polish Hook”in Gdansk located at the junction of two waterways: Motlawa river and Kaszubski channel, has an uncommon and hidden potential,
which I have tried to reveal in my project.
I would like to convert it from existing industrial area into service zone representative for the city. Polish Hook could be a place supporting development of art, entertainment and media, public space with cultural character not set for consumption.
There would be an art gallery, museum of modern architecture, cinema, library, bookstore, restaurant and club with a terrace. Development would be initiated to satisfy citizens needs. It is located close to the other cultural centres which are planned to be build in the nearest future: ECS (European Centre of Solidarity) and Museum of II World War.
The target recipient of CoMA would be an avarage inhabitant of the city, who needs education, knowledge, self-development or is simply bored with everyday life. Person at all age. It could be a place where you would go for a walk, where you could take your family, friends , where something interesting always happens.
Te main role and function of the Center is – activation of society and to affect its progress.
The area included in the project will be unfenced, open and available for public twenty four hours for everybody, that gives unrestricted passage from Sienna Grobla Street and from Wiosny Ludów street by foot-bridge. The site would be revitalized and all unnecessary buildings would be removed.
The waterline will be strengthen and secured in case of flood.
Most of the existing trees will stay and some new will be added.
Central part of the area will be transformed into a city public square.
The composition of it is based on arrangement of walkways and green spaces. The main passage to the gallery will where the external exhibitions will take place will be distinguished by texture and colour to show its importance.
The new building will be located in north-east part of the site and will spread along the Flisak’s Pier. The urban project is based on four buildings: Main Gallery, Cinema, Library and Administration. The core of the composition is located inside all four solids and runs through them. It will be called “impression path”, that will be a main internal communication system between buildings. It starts at the external parking lot, runs through internal atriums and ends at the northern square where the water tram terminal is located.
Car communication system is based on Sienna Grobla street which runs along the southern part of the area. It ends with a parking and supply space near main gallery. There is also provided an underground parking with delivery zone.
2009
Area gross:
17193m2
Building area:
2888m2
Intensivity:
0,6
Percentage of area used by building:
11%
Number of parking spaces // 100 m2 of usage area
1,4
Total number of parking spaces:
150- underground, 88-on ground, total: 238
including 10 spaces for handicaped
Construction:
Steel and concrete
Materials:
Glass, Zinc Cladding, Perforated steel, architectural concrete
Pawel Sikora
Ewa Sikora


