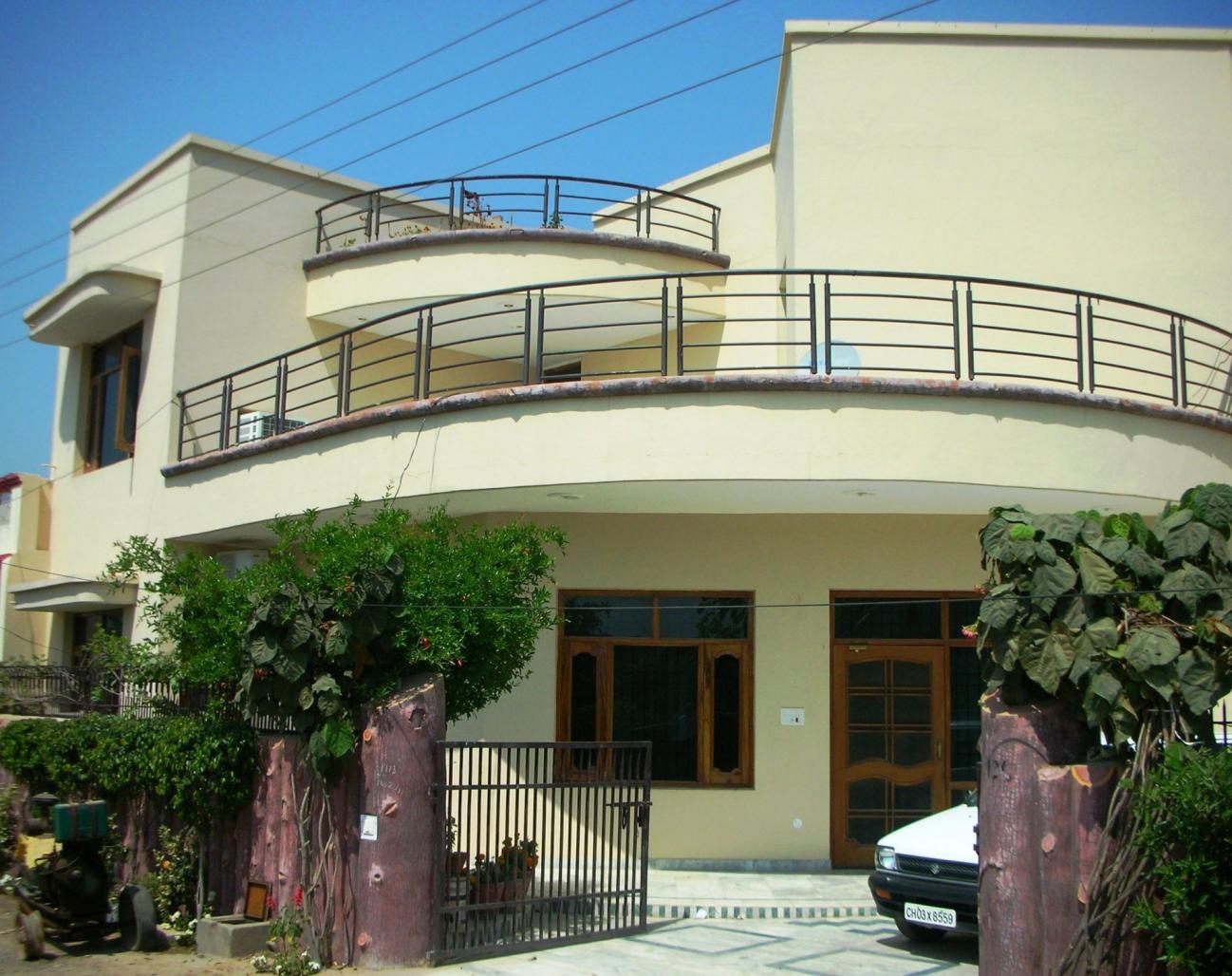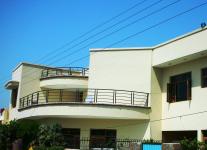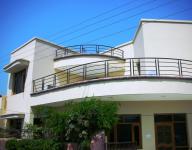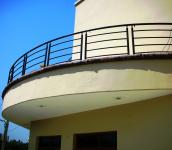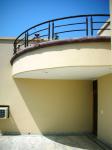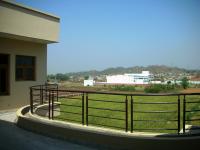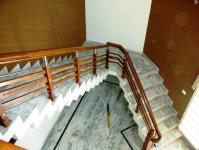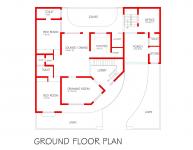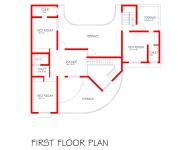Shivalik House is located on the foothills of Shivalik Ranges in the Mohali District of Punjab. It is a single-family duplex house built on a plot of 440 square yards. The plot is unusually square in shape which inspired the architect to find an unusual solution. The main challenge was to carve out open courts or negative spaces at appropriate places rather than to design the built-up portion or positive spaces. One large open space has been created at the front that is east and south-east sides. A small rear court has been carved out on the north-west side and it is enclosed by the built-up mass on three sides. These courts have been characterized by the sweeping curves of the built-form around them.
In plan, the house is divided into two portions. The main portion which is meant for the owners has been designed as a duplex unit. It accommodates a drawing room, lounge-cum-dining, kitchen and two bed rooms at the ground floor level and a lounge and two more bedrooms at upper level. These two floors are linked physically and visually through a staircase which is accommodated in a double-height lobby. Two large terraces have been created at the upper level. The front terrace faces the south-east side while the rear terrace falls on north-west side. These are the ideal places for sit-outs in a fair weather and can be used depending upon the season and the direction of the sun. Both these terraces afford spectacular views of Shivalik hills which fall on the north-east side.
The other portion of the house is an annexe for the attendants. It is also duplex unit with independent staircase. The ground floor houses a car porch, implement store and one room with toilet, while the upper floor accommodates another bed room and a small independent terrace on the north side. It is a sort of mini house within a big house with full privacy to its occupants.
The external expression of the house is a pleasant combination of smooth planes, angular surfaces, sweeping curves and monochromatic colours. The visual effect of these elements is further accentuated by the varying shades and shadows created by the changing direction of the sun. The facades are free from any superficial frills and fancies rather these are the outcome of truthful expression of various elements evolved out of functional considerations.
2009
2010
