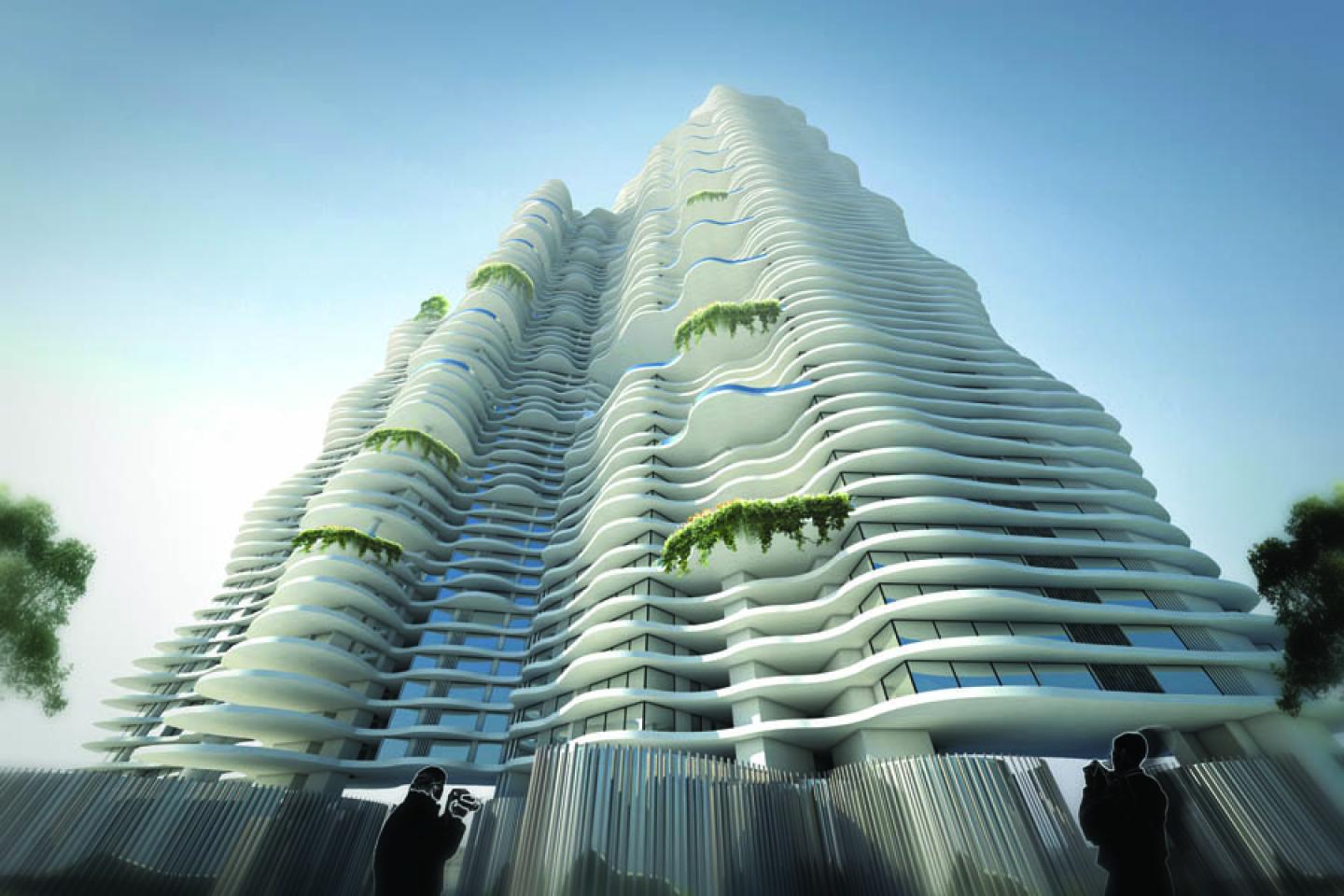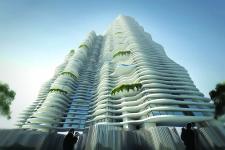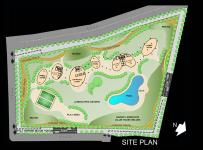The developers for this residential project required a mix of luxury apartments ranging from 150 sqm to 500 sqm. Based on the percentages it was decided to house them in 4 wings. The site has views of the sea on the South-West as well as the North-West, located almost on the coast line.
The different wings are arranged linearly traversing the site in a manner that creates a large garden space on the North-West, that is shielded by the building from the southern side thus allowing the garden to be used throughout the day as it gets indirect sunlight. Each of the apartments is planned to facilitate cross ventilation and the Southern face of the building is provided with vertical screen panels to reduce heat gain while the northern side has large glass windows.
The orientation of the buildings and all the apartments capitalizes on the sea view towards the North-West and every room in each apartment of this development gets an uninterrupted view of the ocean. Curvilinear balcony spaces front the entire North-Western side creating a transitory space between the inside of the apartment and the outside. The curvilinear balconies rippling along the entire length of the building along with the sky gardens create more elevated open spaces than the ground area covered by the building and thus the built form generates more landscaped space than its site. Rising up from 40 floors on the South-East to 80 floors on the South-West corner, the largest apartments occupy the corner with the best views of the sea. In addition to the large landscaped garden created within the site, the building is punctuated with 6 level high terrace gardens at the upper levels fronting the sea.
Slight rotation of angles in the balcony profiles ensures more natural light to them and the rooms within from the Northern side while simultaneously creating a partial area with increased protection, thus giving the users a choice of sitting more in the open, like a terrace, or in a more sheltered space that is yet outdoors. Waves is a residential development that is of a high density with the built-up area (126,000 Sq m) being five times the size of its plot (25,000 Sq m). The design creates landscaped spaces at the community level and at the individual level with its large podium garden, elevated sky gardens and individual balcony spaces orienting each apartment to face the sea towards the north making a building that responds to its site and the climate of its location effectively.
2010
SANJAY PURI & KULIN DHRUVA







