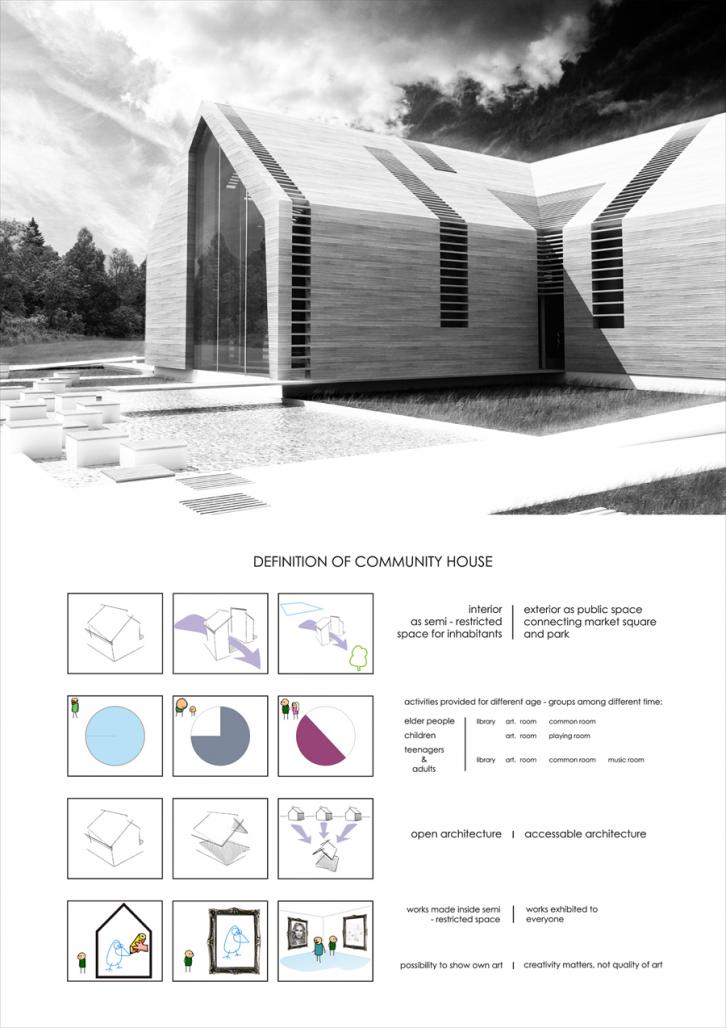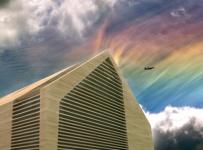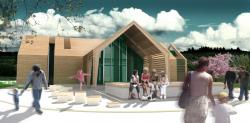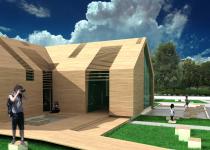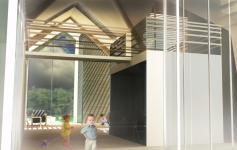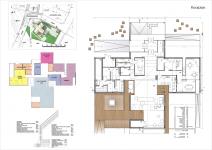Urban project located in Vuores is an example of good connection between high technology and nature. This is new, modern way of living – people try to be ecological and take advantage of natural resources without causing any damage. In Vuores all housing dwellings have straight connection to green spaces like open gardens and parks. Neighbors would suppose to live in closer relationships – that is why they need one defined place where they could meet and attend activities chosen according to their fields of interest. The aim of this concept is to design building which could provide such services. Moreover, it should stay in harmony with surrounding environment like nature and other architecture. That is why community house should remain neutral.
My idea was to create friendly space with dominant entrance inviting to the inside. Entrance is open to main square and it includes some kind of bench elements which spread to inside of site, guiding visitor to the garden. Entrance area is a good meeting point or just place for taking short rest. Thanks to glass walls on front and back sides of building people can see through whole architecture – this makes community house some as a bridge between housing areas and park. Floorplan layout is clearly sharing all the functions. Space for hobbies contains three rooms, each prepared differently. There is room for art with painting and sculpture equipment, small library and more universal room open to kitchen. This room can be also connected with library room by removing sliding walls. Multipurpose room is basically open and accessible from main hall but it can be shaped by sliding walls into one or, if needed, two rooms. I decided to take advantage of height of building so I designed small intimate areas above office, cloak, kitchen and storage rooms, connected by bridges. Those can be spaces with mattresses and pillows, perfect for teenage meetings or just resting with book. Those kind of nests are similar to houses built on trees so in my opinion it would be also interesting for youngsters.
There are three terrace areas with sliding glass walls which can be open during warm season, giving more space to interior and fading border between inside and nature. One big terrace has fireplace so can be used for evening meetings or barbeque events. There is also one closed terrace like an atrium, detached to sauna resting room – it is an intimate place because people from outside can not see other side through milk glass walls.
Two other technical buildings (outdoor storage and building for technical and waste function) are placed behind parking places, at the end of site. That is why they do not distract the clear form of community house’s architecture and its surrounding.
2010
Karolina Wlodarczyk
