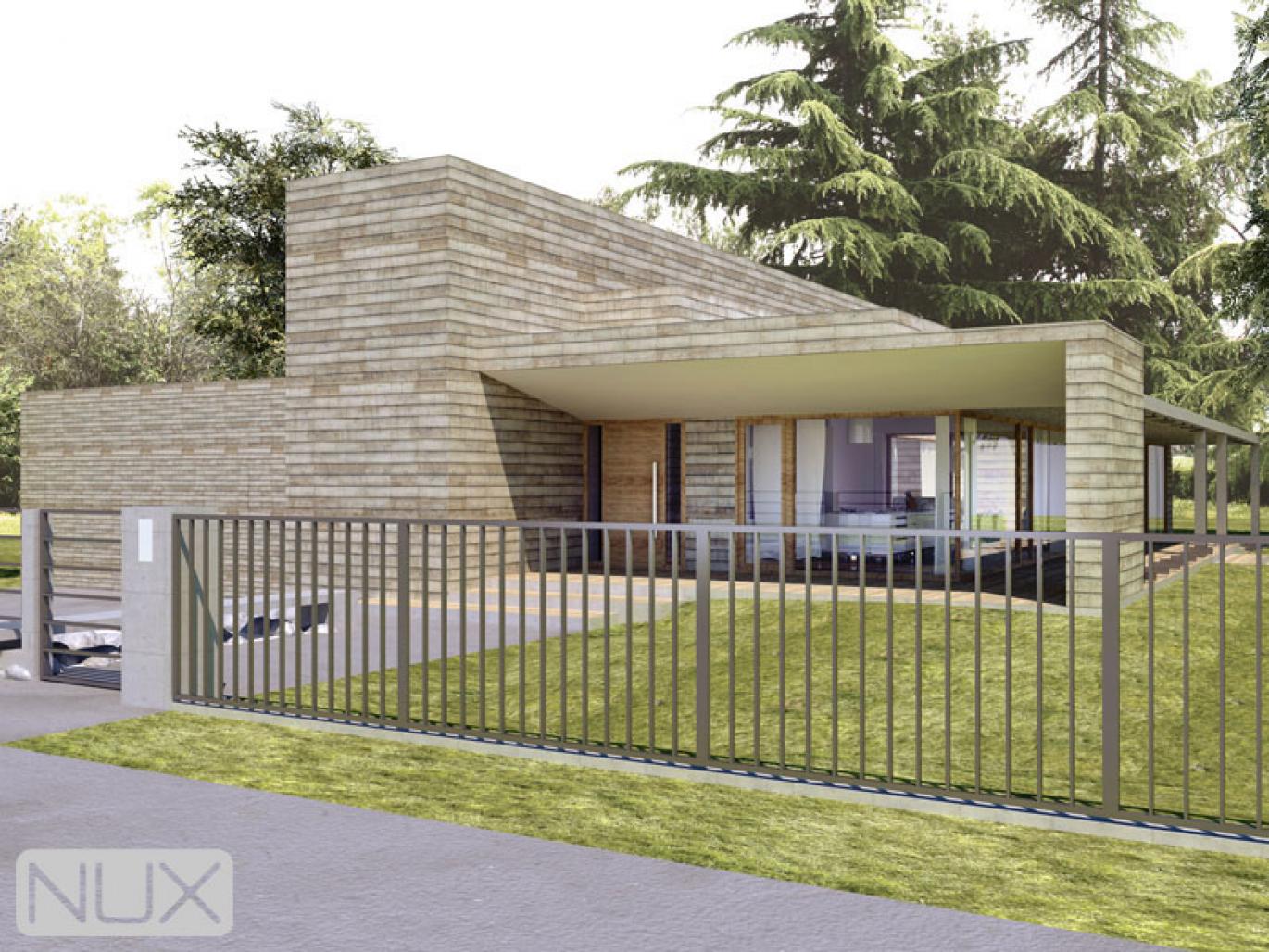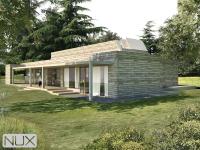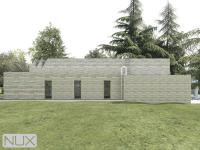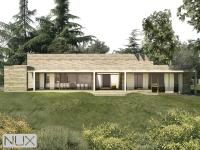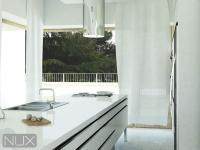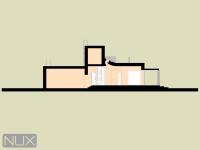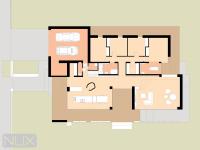House in Zabki
The house is located in a small town to North-East of Warsaw in an area dominated by detached houses built during the last 50 years, which results in the area lacking a clearly definable character. Apart from the residential buildings, the area is also the home of small businesses. On the other hand, a geometrical grid of streets adds to a clear structure of the space.
The house is intended for a family of four who perform their professional activities away from home. The goal was to provide a simple design, making the most of that portion of the plot which was to be overbuilt. The idea behind the design was that all the main day-, and night-time activities would take place on a single level. The first idea was to allocate the functional zones of the house in three longitudinal strips, having the day functions on one side (south) and the more private zone with bedrooms on the other. In between those two ‘strips’ all the technical spaces and the restrooms have been placed, providing an efficient and functional layout. However, the resulting external volume of the single floor house appeared to us as missing a bit of character, so the idea of adding a thin storage volume on top of the ‘technical strip’ came up, which actually also met the client’s requirement for more ‘backroom’ space that could be used for work, storage or hobby. This addition turned out to be the previously missing element of the house’s volume, underlining its linear structure of the inside functions and giving to it a somehow sculptural character.
The main day zone was designed to be an open space divided into zones (kitchen/TV and chimney) by a small open external patio, marking also the center of the house, and creating an transversal axis of the house in the other direction and marking the entrance or ‘passage’ to the bedrooms.
Beyond purely architectural considerations the house had to be energy efficient due to obvious reasons linked to constantly growing energy costs and the contemporary trends of sustainability. In that way, after experimenting with several options of the shape and elevations, the most simple and obvious solution was to create an almost fully glazed south elevation for the parts with day functions, letting in most sunshine during winter, and to leave the night zone openings to the north as reduced as possible to minimize thermal losses to the maximum. In summer the large glazings are protected from overheating by a portique and external sunshades.
A special facility is the long zenithal light opening in the center of the house providing mood light trough the specially designed shape, and offering possibilities of natural cross-ventilation. A console in the gap is previewed to accommodate decorative indirect LED lighting. A special ‘landmark’ in the overall shape of the house are the three small oblique roofs above the master bathroom, providing zenithal light above the free-standing bath-tub. Heavy objects can be lifted from a service room near the garage door up to the storage space thanks to an electrical chain lift facility
The elevations of the house are intended to be made of unprotected wooden cladding in two longitudinal sizes, underlining the linear structure of the house and putting accents in specific areas of the elevation.
The entrance zone is covered by an exposed roof which bottom is made of translucent plastic (polycarbonate) allowing soft illumination. In this way during nighttime the whole entrance area becomes a visit card of the house.
A bench made of rough concrete, aligned with the main axis of the house and connected to the entrance porch, creates an entrance area kept in the minimalistic and sculptural convention.
The house is a modern suburban residence designed with a view for simplicity and energy efficiency and with care for the overall look as well. It fits into a very heterogeneous environment and therefore has to provide some power of identity. This, we believe, has been achieved through the simple, expressive form and the textured, directional material used on elevation.
2010
Plot surface: m2 1001m2
Footprint: m2 338m2
Volume: m3 1422m2
Total surface: m2 338m2
Usable surface: m2 275m2
NUX
design architect
mgr-inz. arch.Edward Dylawerski
structure
mgr-inz. Janusz Krzykawski
