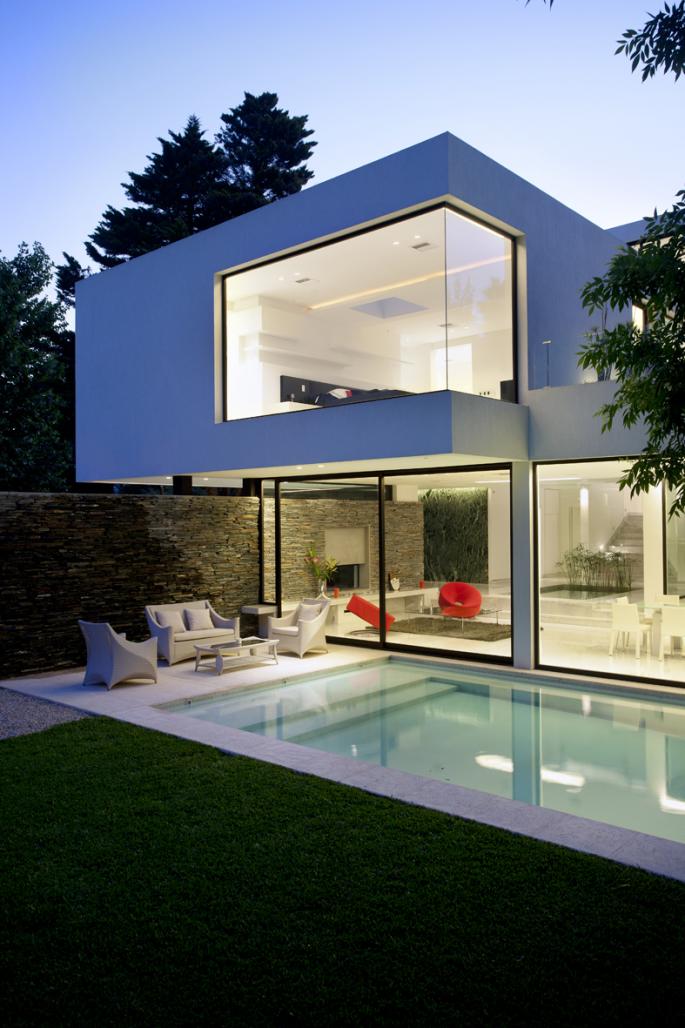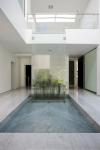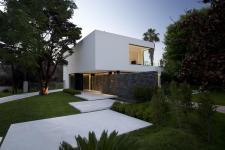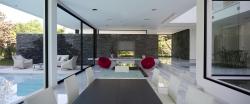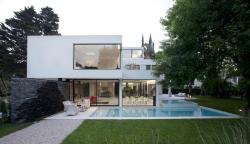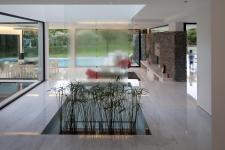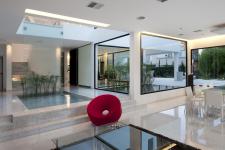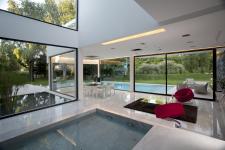Located on an irregular lot, the house sits at the back of the lot and is parallel to one of the streets to open the best orientation and capture the best views. The idea of this journey was to discover the entrance as we follow the exterior stone wall. The rustic and crafted stone defines and separates the entry zones from the living spaces and is inside and outside, proposing a counterpoint to the pure white that dominates the inside of the house.
A blind and evocative entrance makes a strong impression on the house. The white of the carrara marble dominates the interior architecture. With the white walls and ceilings, the house appears to arise from within the water. The touches of color are used for small details and decorative objects, dominating the white color and the turquoise of the water.
The water that surrounds the house penetrates it in the form of the mirrored surface of the water whose novelty results in the interior cascade that emerges from the top floor and falls while painting reflections via a pane of glass. This mirror of water is reproduced outside blurring the boundaries between one and the other. Finally, emerging from the hall dispenser of the top floor, the glass cascade drains musically into and through the heart of the ground floor. These elements give the project the distinct mark of Remy–bold, creative and perhaps provocative, but always unique.
2008
2010
Area: 600m²
Location: Pilar, Prov. de Buenos Aires
Year: 2010
Project: Andrés Remy Arquitectos
Construction: Andrés Remy , Hernán Pardillos.
Design Team: Andrés Remy, Hernán Pardillos, Lilian Kandus, Diego Siddi, Gisela Colombo.
Construction Management: Hernán Pardillos, Andrés Remy.
Landscape Design: Leandro La Bella, María Celeste Iglesias.
Lighting Design: Mauricio Meta.
Engineer: Carlos Dolhare.
