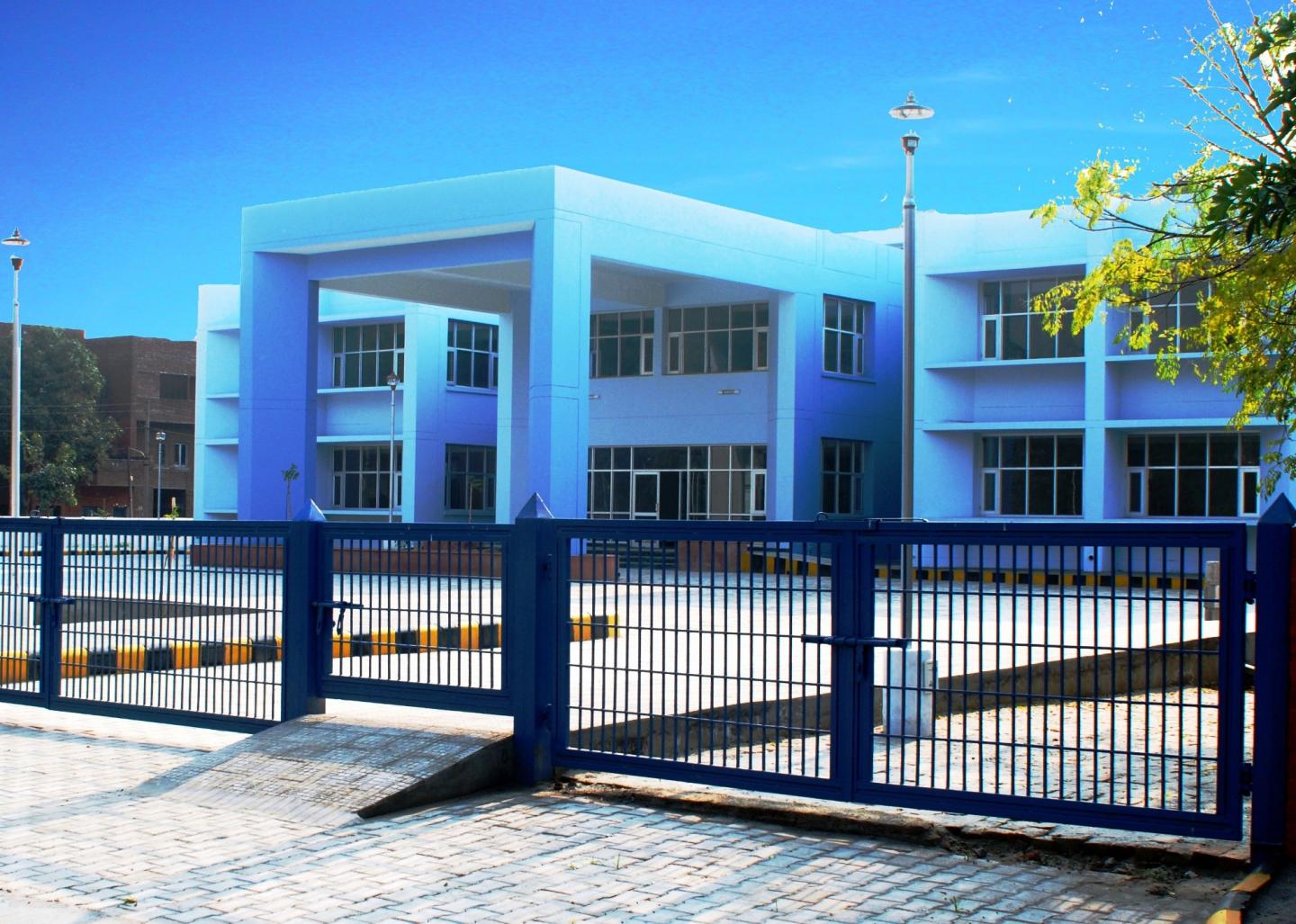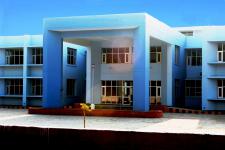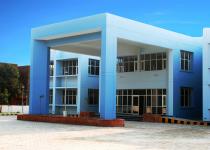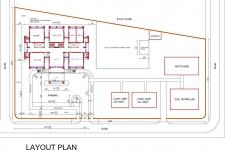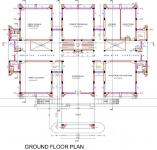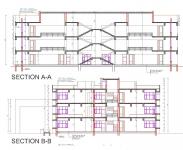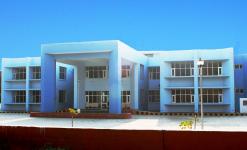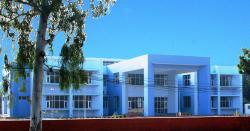Pesticide Residual Analysis Laboratory has been established by the Department of Agriculture, Government of Punjab in the heart of the city of Jalandhar. It is aimed at to provide scientific facilities for the testing of residual contents of pesticides in the eatable items which are harmful to the health. The client’s brief given to the architect included large halls of 10m x10m accommodating various laboratories, allied activities and some administrative offices. Apart from providing physical infrastructure, the architect was expected to design an energy efficient building with quiet environment conducive for scientific testing and analysis.
In response to the client’s brief, the architect evolved a system of fractured plan with large unattached usable areas made accessible by semi detached central circulation corridor. The plan form helped in many ways. Firstly, it helped in creating cuts and voids which bring in natural light and facilitate sufficient cross ventilation thus making the building energy efficient. Secondly, these voids help in reducing the noise level in the interiors which is prerequisite for scientific work. Thirdly, these cuts and voids help in creating mutual shading thus keeping the building cool in hot summers.
The building is designed in strict Cartesian pattern with RCC frame and brick infill walls. Strict geometrical order is the typical salient feature of the architecture of the architect. Apart from functional appropriateness, the building shows clarity in structural systems and services. The load-bearing structural components and services are stacked vertically with very little staggering. The clarity thus evolved is truthfully expressed in the building form. Architect seems to follow the dictum of “Form Follows Function” plus “Structure and Services”. Externally the building is free from any applied frills, cosmetic treatment and superfluous additives.
Special efforts have been made to bring in sufficient natural light in the interiors. Fenestrations have been located judiciously so that almost all the areas in the building get adequate natural light. Very deep areas, too far away from external glazing/ windows have been avoided. The central circulation spine which usually tends to remain dark has been enlivened with clerestories above cut-outs/voids besides large fenestrations at the ends of corridors.
External envelop of the building has been designed to make the building responsive to the climate and protect it from the vagaries of weather –sun, rain, heat etc. Thick outer envelope with deep recessed fenestrations has been provided. Glazing has been fully protected by roof overhangs or chajjas. Service shafts placed along the outer periphery act as cavity walls and protect the interiors from external heat, which results in their natural cooling in summers. Glass has been used judiciously as architect feels that an excessive use of glass is not suitable for our climate, economy and middle-class mindset.
2009
2011
