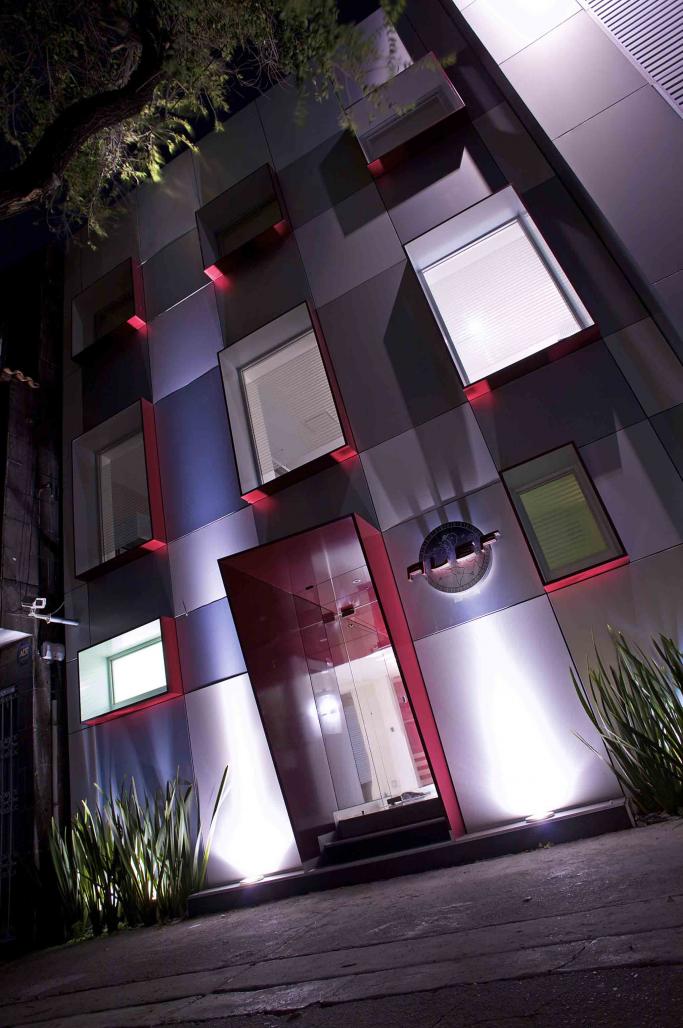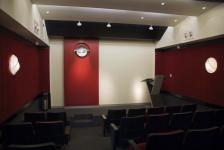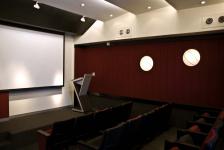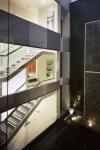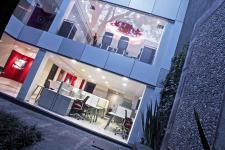This is the story of a common functionalist building with two or three worthless levels into the Cuautémoc district at Mexico City. The building that used to be a language school were expanded and renovated to take in corporate offices, thus preventing its demolition and waste hauling.
The original building had an L-shaped courtyard to which were added two modules to cover the space requirements, thereby forming two interior courtyards that provide natural lighting and ventilation and interior views generating a microenvironment itself. The first one has a large existing tree and creates soft shadows and the other has a water wall fountain over a water mirror.
For its L-shaped form, the building has two fronts, which were modulated and coated with white and silver aluminum panels, which reflect solar radiation avoiding heating and heat absorption in facades. The exterior windows frames are red and white on the inside to get natural light inside without passive solar gain.
The main facade has an entrance frame became a tunnel that leads to the reception that highlights a piece of art in the background.
The ground floor and the first level has different management departments, the first floor includes a conference room with an amazing view of the two courtyards. The third level CEO office, an auditorium and a semi covered terrace with a lonaria also has a view of the courtyards.
The interior design talks about high-tech, it’s sober and respects corporate colors and it has several highlight spots in corridors that change the orthogonal orientation and show the philosophy of the company through panels with graphics and texts in low relief.
The project includes high-tech and green facilities, the lighting saves energy, it has motion and temperature sensors, rainwater harvesting system, dry urinals and natural convection ventilation around patios, minimizing the use of cooling system. The materials list is really short: porcelain and wood floors, painting and some laminated panels, tempered glass and stainless steel sliding doors. The most trendy office furniture with LEED Certification
The warm lighting uses compact fluorescent lamps in work areas, master color for accent areas and halogen lamps for the general purpose areas.
2007
2008
