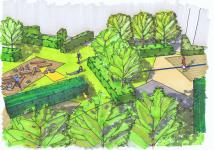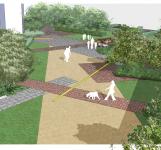We were commissioned to provide landscape related information for a detailed planning application for this proposed 150 unit residential development located in north London.
The architecture fronts onto the three existing roads and one newly created pedestrian access route to the west of the site. This arrangement creates a communal courtyard space for the use of the residents of this development. The proposals also accommodates below ground parking which is located below the buildings and the courtyard space to the south of the site.
The courtyard landscape has been designed to be visually pleasing when viewed from the residential units. The proposals create a variety of spaces bound by blocks of hedge and tree planting in which the residents can enjoy the landscape with a feeling of privacy. The paving arrangement provides circulation routes through the space and subtly incorporates a service vehicle access. An element of natural play has also been incorporated into the design of the space.
Finally, the proposed landscape design considers the requirements of the existing trees to be retained located outside the plot boundary to the north and east of the site.
2009




