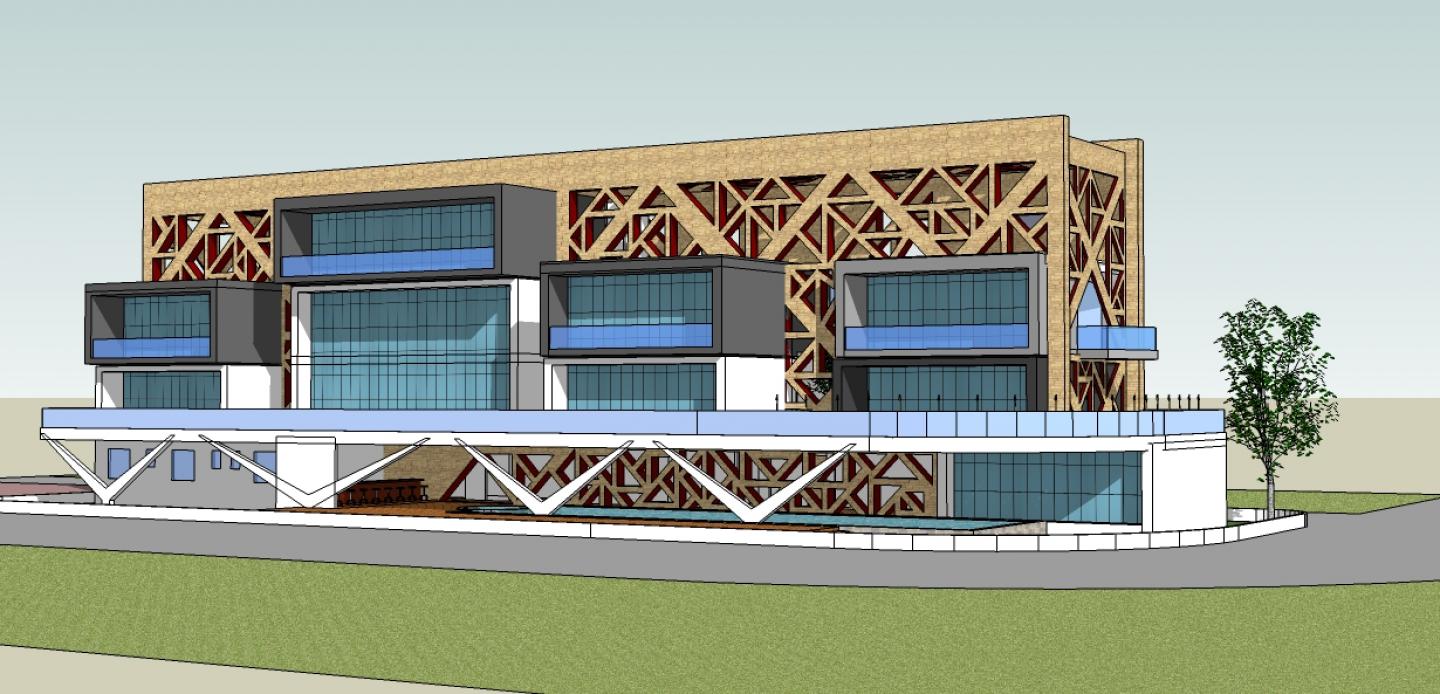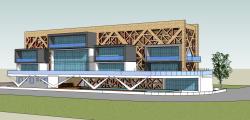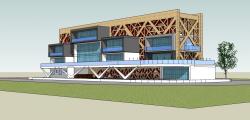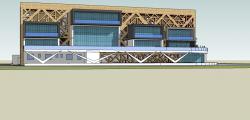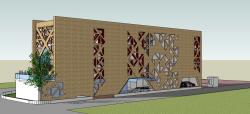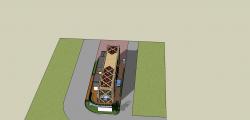Kadam House is a Bungalow designed for a large joint family.
the site is facing the single largest garden space in the entire city on one side and a residential neighborhood at its rear of mainly 2 and three story houses.
The entire house is a series of boxes punched out from a lattice wall which are oriented towards the central park.
the north facing facade is glazed and the entire house oriented to allow unrestricted views of the large garden from all the rooms of the house.
the entire house is designed as a series of space held together by a central spine with open semi open spaces and courtyards woven into them.
the cut outs around the house allow natural ventilation through the courtyards and give much need privacy to the users.
the south facing wall has small cut outs to prevent the harsh sunlight from heating up the house.
the entire bungalow is designed to give a the users an experience with different quality of light and volumes.
2010
2011
5 bedrooms
living room
dining room
servants quarters
games room
prayer room
wellness center and gymnasium
covered swimming pool
home theater system
Ali Abbasi,
Tushar Dusane,
Shikha Ahuja
