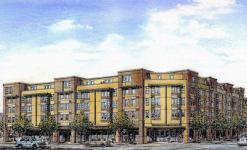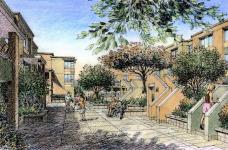The main goal of the proposed design is to provide high quality affordable housing with community and supportive services where the residents can feel safe to raise families, flourish, and feel proud of their living environment.
For the planned downtown revitalization to be successful it is necessary to provide quality and supportive new housing to attract a wider range of economic groups to the downtown area. At the same time by increasing the density of the existing site, both the existing downtown commercial businesses and new residents will benefit from each other’s presence. It is intended that the project will act as a model for other similar projects in the same area of Caguas. In terms of urban lifestyle the residents will benefit by the short walking distance commercial resources, public services and urban spaces.
The proposed design for this urban block includes a total of 94 units of affordable housing (1, 2 & 3 bedrooms) arranged around an interior courtyard. This project offers subsidy for all the housing units as follows: 38 units under Law 173 Rental Assistance Program and 56 units under Section 8 Project Base Rental Assistance Program. Also 5% of the total housing units are fully accessible for mobility impaired (5 units) and 2% of the total housing units are fully accessible for vision and hearing impaired (2 units). The ground floor level includes community services, lobby areas, a daycare center, on-grade courtyards and a parking garage for 89 spaces and four affordable housing units.
On the second (courtyard) level, apartments units are arranged around the interior courtyard. The buildings are typically three stories high with a townhouse unit situated on top of a single level apartment unit.
The buildings facing the Campio Alonso Street and Padilla Caribe street vary in height between three and four stories above the sidewalk. The building facing the Acosta Street and the Georgetti Street varies in height between the four and five stories above the sidewalk.
A pedestrian arcade is provided at the Acosta and the Georgetti streets where a more active pedestrian traffic has been observed due to the commercial character of these two streets. Also this building has two levels of flat apartment units and one level of townhouse apartment units at the fourth floor. This building is elevator and interior corridor served. The elevators also provide a secondary controlled access from the parking area to the courtyard where all the courtyard units are accessed.
At the Campio Alonso street side of the project, a street with residential character, four townhouse units are located with direct access from the street through a traditional balcony or porch. This balcony is a traditional architectural element found at ground level urban residential units on this street to establish a transition between the public and the private domain.
The project provides a variety of unit types (flats and townhouses) including 3 one bedroom, 71 two bedroom and 20 three bedroom units. The unit sizes range between 500 to 1,200 square feet. The total construction area of the project is 110,322 square feet.
The proposed parking provides a total of 87 spaces within the site. The residents will have secure access from their parking spaces to the lobby areas where the elevator and/or stairs are located. The vehicular entrances to the project are located from the Padilla Caribe streets.
The courtyard is to provide a secure passive recreation area, a playground area for kids and area for casual encounters between the residents. It provides residents a place to gather and build a sense of community.
2005
2011
The project provides a variety of unit types (flats and townhouses) including 3 one bedroom, 71 two bedroom and 20 three bedroom units. The unit sizes range between 500 to 1,200 square feet. The total construction area of the project is 110,322 square feet.
Christopher Young
Rosa de la Sota
Ileana Dominguez



