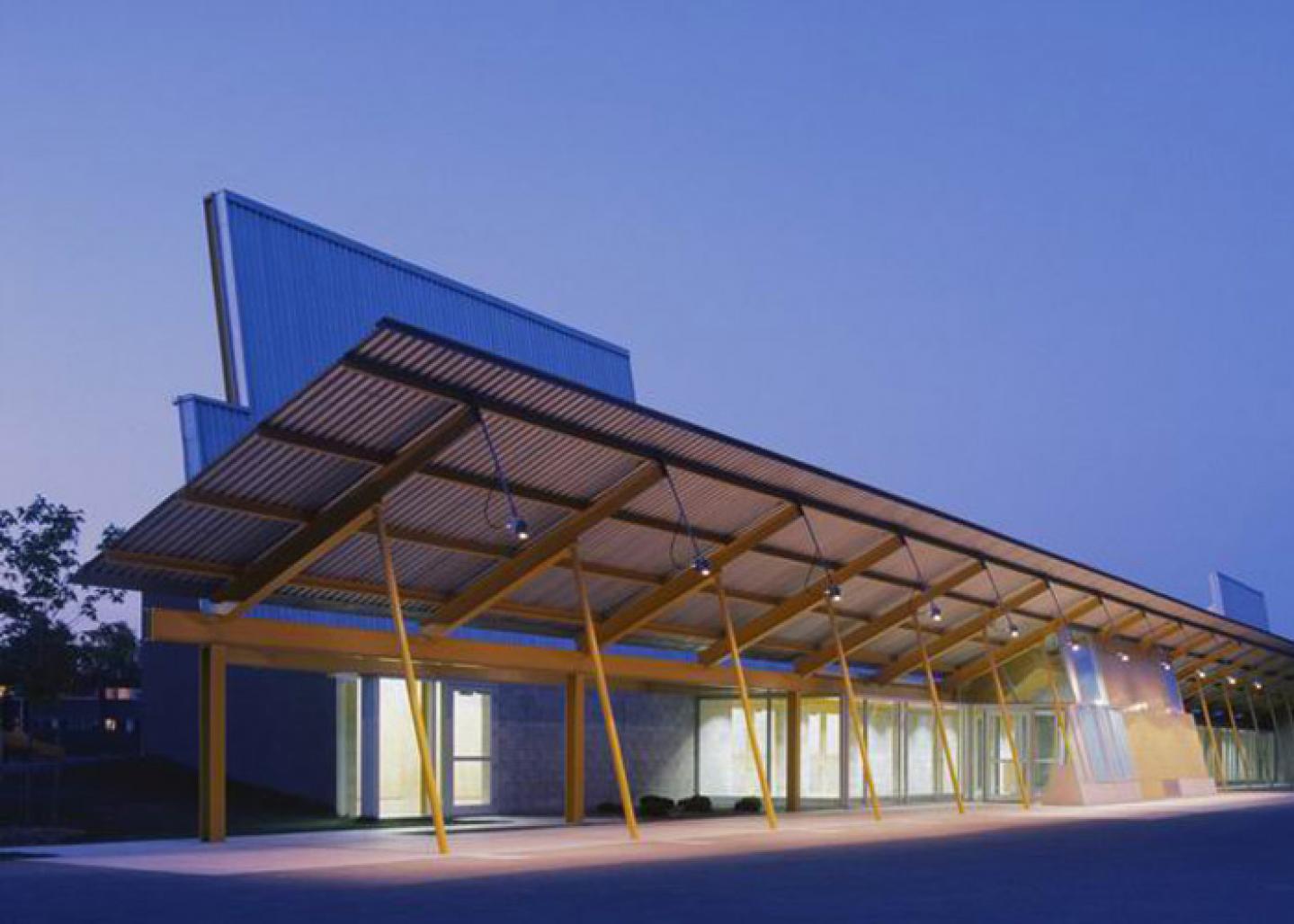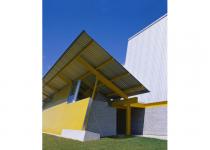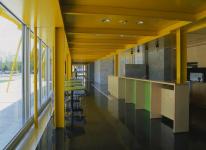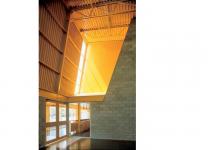The Oakdale Community Centre is located at the edge of a suburban park in North York, Ontario. The building consists of a gymnasium, seniors’ and children’s multipurpose rooms, and an outdoor children’s swimming pool.
The building is organized linearly along the street to reinforce a precinct of public buildings with the nearby school. A steel canopy runs the length of the building, providing protected outdoor areas at the entries, and defining areas for outdoor activities to occur.
The primary activity spaces are located on the park side of the building, and are linked together with a long connecting space that supports a variety of informal activities. This connecting space is fully glazed, so that passers-by on the street can see the activities within, as well as the pool on the opposite side of the building.
The construction of the building responds to the sided nature of the site. The active, street side of the building is constructed primarily of exposed structural steel and curtain wall glazing with masonry and ceramic tile infill. The mute, park side of the building is constructed of stucco-clad masonry, and is intended, over time, to become covered with Virginia Creeper. Bright colours are used throughout the building in response to the somewhat grey suburban environment.
Favorited 1 times






