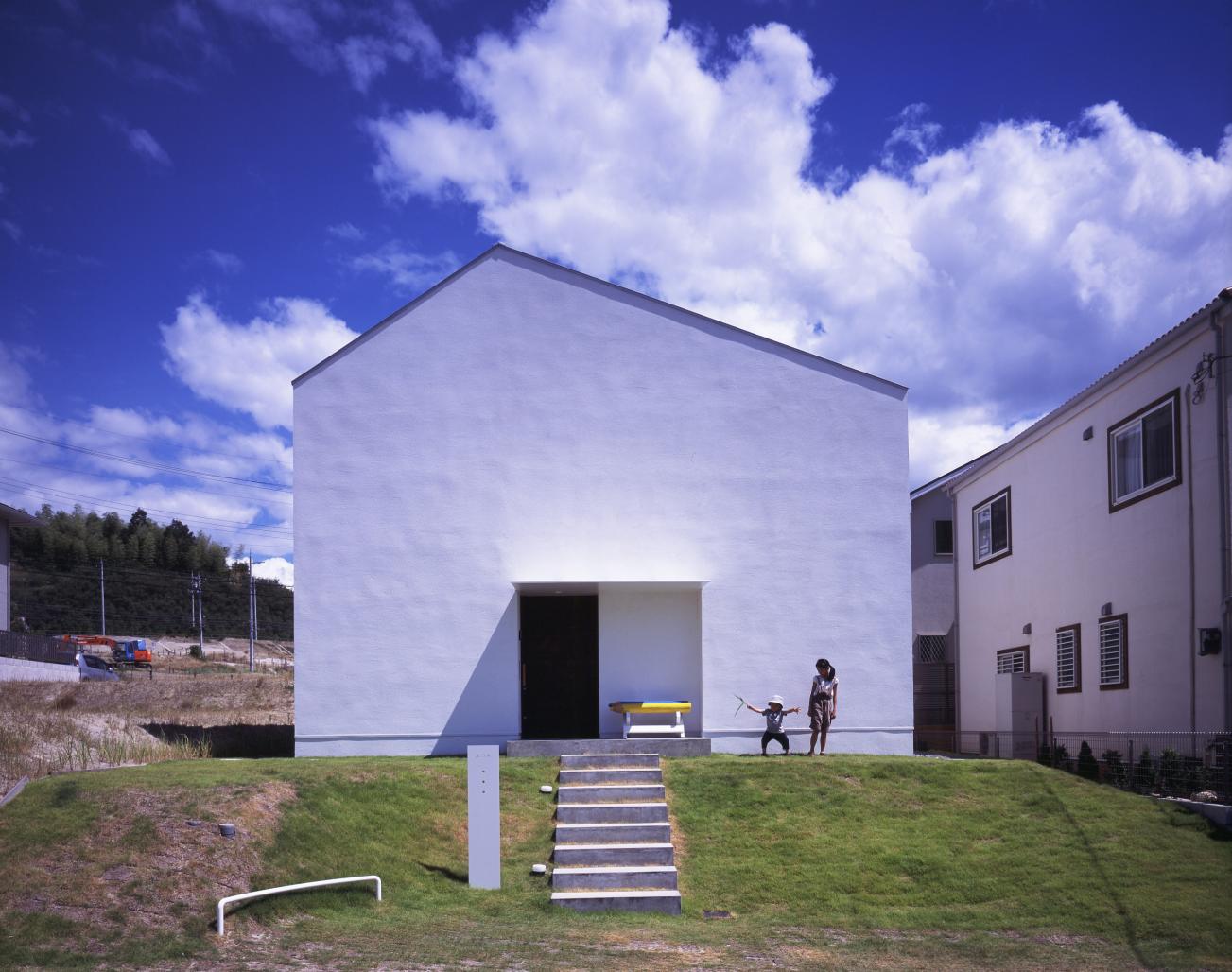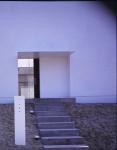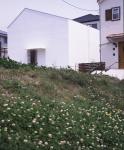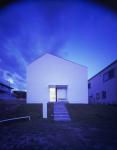This project is a private residence for a family of four in a residential area a little far from the city center.
The site faces the road on the west side and is surrounded by neighboring houses, so securing privacy and ensuring lighting into the room was an issue.
In order to solve the problem, we placed a "courtyard" in the center of the house. As soon as you open the front door, you will be greeted by an open, light-filled courtyard. In addition, the house has a plan that allows you to walk around the courtyard on the first and second floors, so you can feel like you are walking outside while staying inside the house.
For the exterior, we have secured privacy as a "white, museum-like house on top of a hill," which was requested by the client. However, the interior is a bright and open space where you can feel the presence of the family through the central courtyard.
The opening to outside is located so the visual line passes through the clearance with the neighboring house, to feeling of wide-open space.
Walking through the grass approach area to the entrance and opening the sliding door, you will be greeted by the symbol tree of the house.
In the back, there is the sparkling white kitchen, one of the client’s favorite places in the house.
The family can always feel together through open ceiling and the central courtyard.
It is a wonderful private residence that the family will enjoy living in every day.
Once created, architecture has significant influence on townscape,
surrounding people as well as the environment, regardless of its background.
It will remain on that ground for decades
whether it blends into the location or not, or if it’s treasured.
No just design or capabilities, but focus on various architectural essence.
Timeless longevity endeared for years, and guarding people’s lives…
this is the concept we pursue.
2009
2010
Two-story wooden house
Architects : Horibe Associates










