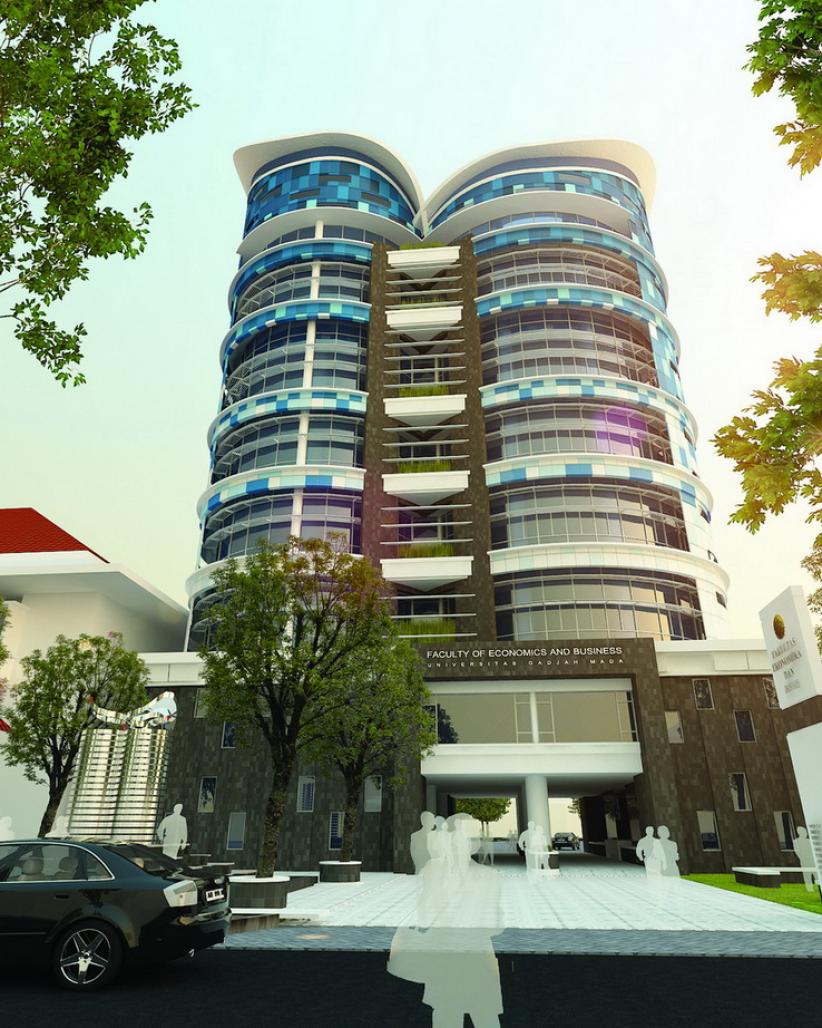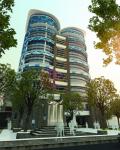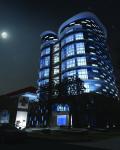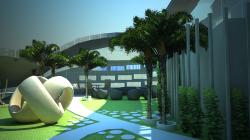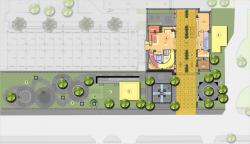A.TEXT
1. Architect concept/ design idea, how did she / he arrive this design?
The concept
The tower is “dressed up” very well. It will be the first prominence and distinctive building among UGM’s building. The main idea of the building was to transform from traditional form and shape into modern design. FEB Building Tower will be built on the UGM campus area, so the building should notice the architecture style to the buildings around. There are several style in a several development period. At the first stage, UGM buildings tends to Indisch architecture by Thomas Karsten’s Architecture approach. In the next period, the buildings have post modern ecletic style and the rest are modern style. Later, the construction of the JBIC-OECF buildings, they have a modern architecture style - the Japanese were adapted to Javanese architecture. In the next era, the theme of architecture tends to lift the local architecture with modern free style.
The Building is also called “ Pertamina tower”. The building logo is formed in a “P” shape, overall, it is represent arrow shape. The “ P” shape is approach to a philosophy, that this building activity move forward and progessif. This twin tower building are connected symbolizing two organization which are corporate together. These tower is rising up to the sky like blue flame fire with high passion.
From the top view, the top plan is resemble to the “8” number figure, implies connected lines, not broken, and infinite. If the form is look from another side, it will similar to “10” figure
( number) which represent a perfection. The roof has curve formed which resemble to UGM logo. If it seen from certain edge, it will looks like Lingga-Yoni shape, in Hindu, this shape is represents prosperity, a unity between man and woman. So the design of the building has a multivalens and multidefined meaning which overall has a good hope.
2. innovate aspects in terms of sustainable features
The building is located in an existing site, in the east side of FEB’s former building (south wing), close to Economy and Bussiness Faculty. The building has an entrance zone and circulation zone. The building’s face to the south orientation. In the west side, it has a park existing, and in the east side it has utility panel.
3. Materials
The façade has stunning blue alumunium composite panel, glass curtain wall, 8 mm blue glass window, and natural stone facade in the ground and first floor. The construction and structure is using floor concrete, pre cast concrete column and beam, shearwall in the basement, and in the foundation, it use boor pile and pile cape.
4. Context of the project in its physical environment; how does it relate to its surroundings?
An adaptation to surrounding is the main important thing in this building development. Why? Because from the concept explanation above, it mentioned that buildings in UGM campuss have its own era from several periods. So, the aim of FEB tower is to bring a smooth transformation from the traditional philosophy and shape into a modern shape and style. It is seen from its various intention, Lingga – Yoni ( the cylinder and rectangular shape), the “8” shape. The” 10 “ shape. In other view, this tower, is trying to accomplish , “educopolis” campuss theme. Educopolis stands for education, ecology, and polis. It means, UGM is tryng to make education environment in a polis ( city) with ecological passion in every factor of the campuss.
5. Constraints or challenges? How were they overcome?
The main building matter in equator and tropical area is climate. The sun is penetrate every year, has a high humidity and rainfall. The tower is already adapting many kind matter of this case. The FEB tower has a lot of sun shading made of alumunium panel to overcome day light exceed, stone façade in the groundfloor.
Another constraint is the building will be built in a narrow site, so it will rise up vertically to overcome the site limitation. FEB tower will be the first educational tower in UGM, and the first Yogyakarta, which have 8 floor. In the upper floor, FEB provide a green open space to bring green area and nature back. In ecological term, this is an effort to preserve soil and reduce heat emission to air.
2010
2010
ARCHITECTURE@11 PROJECT DATA
Project Name:
PERTAMINA TOWER (THE TWIN FLAME)
FACULTY OF ECONOMICS AND BUSINESS
UNIVERSITAS GADJAH MADA
Location:
FACULTY OF ECONOMICS AND BUSINESS
UNIVERSITAS GADJAH MADA
YOGYAKARTA, INDONESIA
Client:
FACULTY OF ECONOMICS AND BUSINESS
UNIVERSITAS GADJAH MADA
Principal Architect:
R.B.B. DIWANGKORO, ST, IAI
Other Architect/Designer:
Ir. GURUN SETIADI, MM, IAI; Ir. SOEHARTO SOEKANDAR,GATOT SUPRIHADI, ST;SIGIT WIJIONO, ST,IAI;M. BAGUS RESTUADHI,
M&E Engineers:
PRAPTA SUHARYANA,ST,MT, Ir.IGN. BAMBANG TUTUKO
C&S Engineers:
Ir.DWI SATYO PRAMONO,Ir.BAMBANG WIDODO,MT
Contractor:
N/A
Construction Start (month/2011):
JANUARI 2011
Scheduled completion Date (month/year):
OCTOBER 2011
Building Height (metres):
45.2 M
Building Height (storeys):
8
Gross Floor Area:
3200 M2
Site Area:
2256 m2
Other important data:
ARCHITECTURE FIRM: WASNADIPTA COLLABORATION WITH PT. KARSA NDHIKA RANCANA
Principal Architect:
R.B.B. DIWANGKORO, ST, IAI
Other Architect/Designer:
Ir. GURUN SETIADI, MM, IAI; Ir. SOEHARTO SOEKANDAR,GATOT SUPRIHADI, ST;SIGIT WIJIONO, ST,IAI; AGUSTA MAHARDIKA, ST, RETNO WULANDARI ST, ARUM SUKMA SJ, ST, DITA AYU RANI NATALIA,ST, ADE GUNTHER, ST, ZULFIANA, ST, ASA KENANGA, ST, PADANG NUGROHO, ST, DYAH TIARA LAKSMI, ST, DIKO MIDIAN, M. BAGUS RESTUADHI, RIZAL BAYU RAMADHAN
M&E Engineers:
PRAPTA SUHARYANA,ST,MT, Ir.IGN. BAMBANG TUTUKO, VADKA AP,ST
C&S Engineers:
Ir.DWI SATYO PRAMONO,Ir.BAMBANG WIDODO,MT, M. IQBAL RAMADHANI,ST, HERIYANTO, AMD,
EE:
OKTA ADITYA, ST, HARI SUGIHARTO, ST, ENDAH EKA, ST, LARAS ADI
Favorited 1 times
