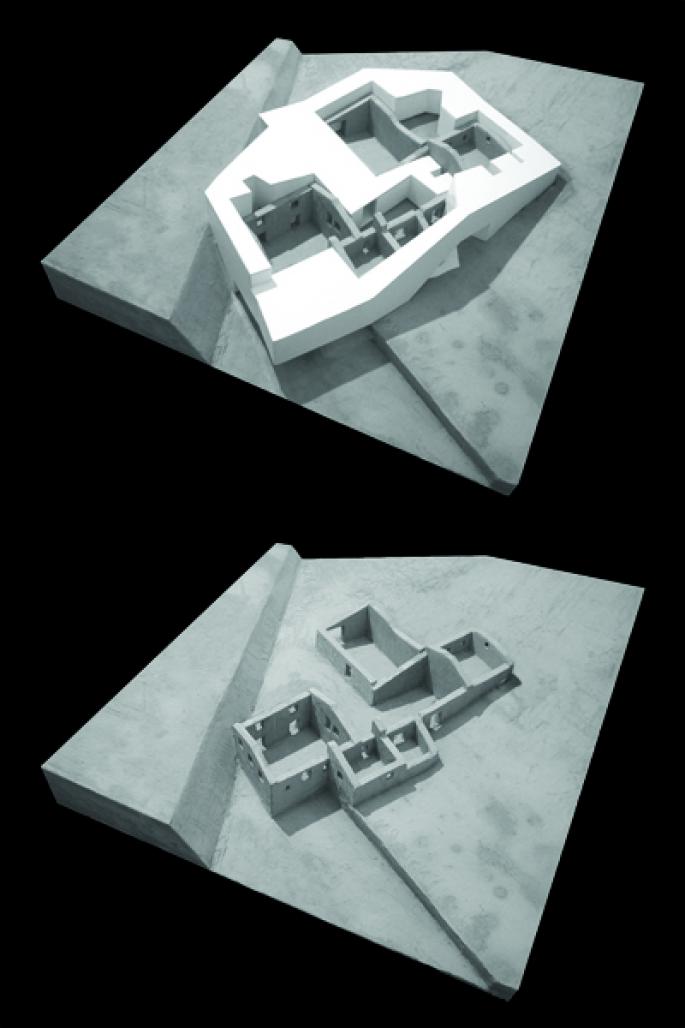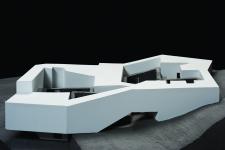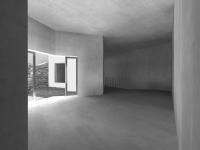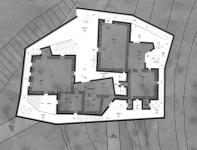The program brief required the rehabilitation of an old water-mill nowadays in ruins.
The former interior spaces were transformed into inner courtyards (similar to the present situation), while the program is conceived in an exterior ribbon wrapping the existing ruins. The program is developed in a continuous promenade, where all different activities and functions are assembled throughout the space. The formal complexity of the building is the direct result of the several deformations applied in order to make it adequate to the program, the ruins and the topography.
2001
2003
CLIENT: PolisGuarda ----
INTERVENTION MANAGEMENT: Guarda City Hall ----
COMPETITION DATE: 2001 (1º Prize) ----
PROJECT DATE: 2001 / 2002 ----
FLOOR AREA 1064,00 m2 ----
BUDGET: 300.000,00 € ----
ARCHITECTURE: Albuquerque Goinhas, Augusto Marcelino, Cristina Mendonça, Luis Baptista, Nuno Griff, Pedro Patrício, Sofia Antunes
Favorited 1 times






