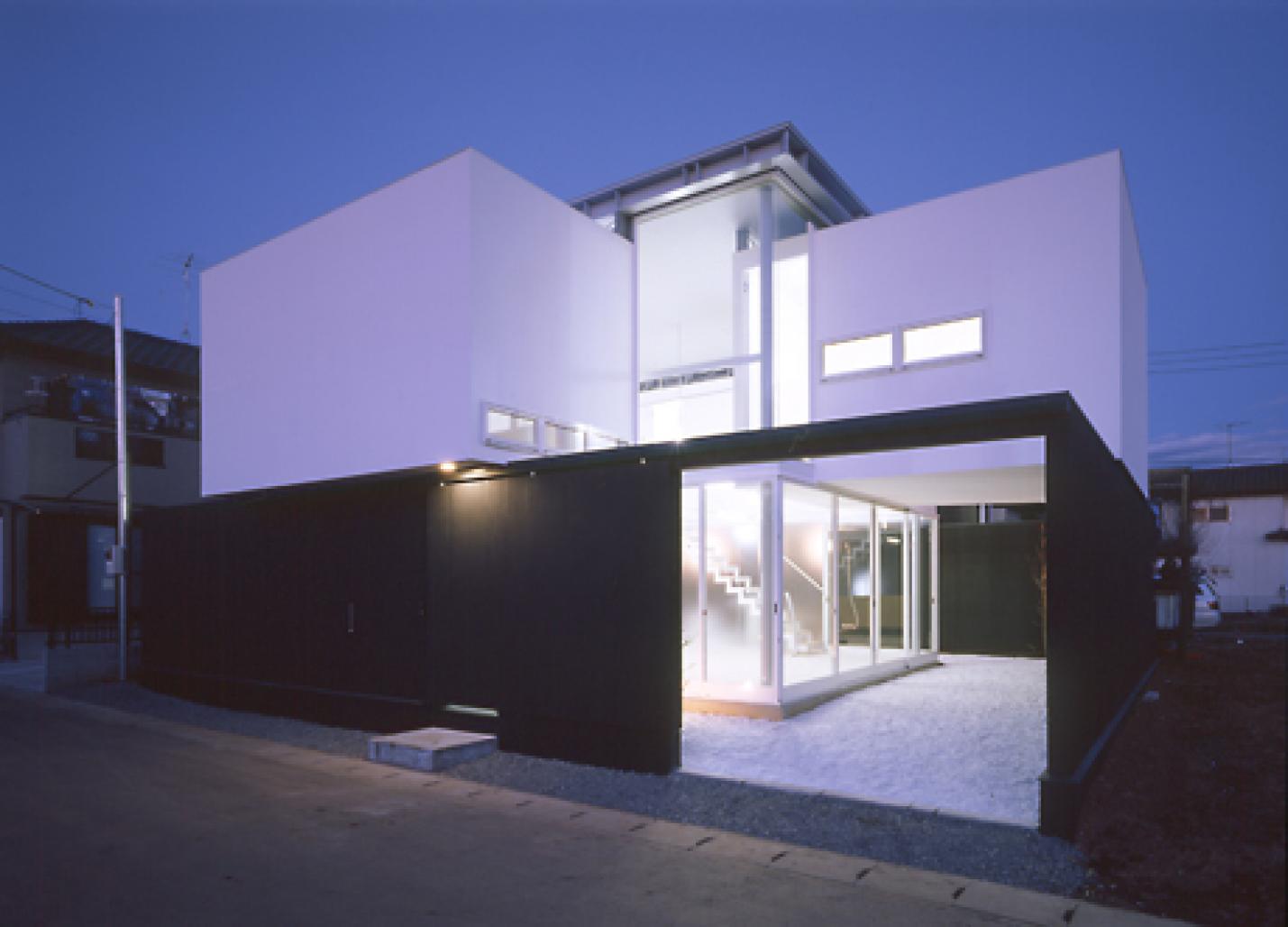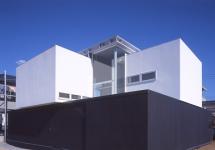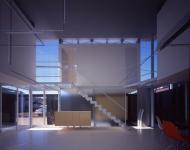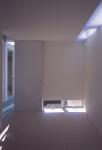The premises lies in the suburbs of Chiba prefecture and is a fifteen minute walk from the nearest station. It was a silent environment with scattered private houses at the initial phase of the planning, where the client had bought one of the six blocks which the land owner living close by had been selling.
The client is a family of four with a mother, two sons and one daughter, where the planning started a year after their father passed away. The elder son, a university student studying architecture, voluntarily undertook the task of becoming the contact person and our planning supporter, and the residence was built from a collaboration between him, me and my staff. I drew the first sketches and we extended from there. The concept of this residence was redefining the role of the family. At that time, the elder son was in his sophomore year of university, the younger son in second grade of junior high school, and the daughter was a fifth grader. The program was built on discussion of how each member of the family would become independent after the death of their father, how they would maintain their distances with the family, and of the social ties with forecasts of other houses and buildings being build in the neighborhood. A black wall would be the borderline between society, and inside including the outdoors was the double floor height private living room. Four white boxes of private rooms float in that space independently, but expressed ties with the family by the doors opening towards the living room. Residences start with unraveling the relationship between the members of the family, and considering how one wants to keep their relationship into the future.
2002
2003
Site Area: 147.9 sqm
Total Floor Area: 115.1 sqm
Construction Area: 77.6 sqm
Steel Structure
Design: Yasuhiro Yamashita
Structure Engineer: Jun Sato Structural Engineer
Construction: Ogawa Construction Co.,Ltd










