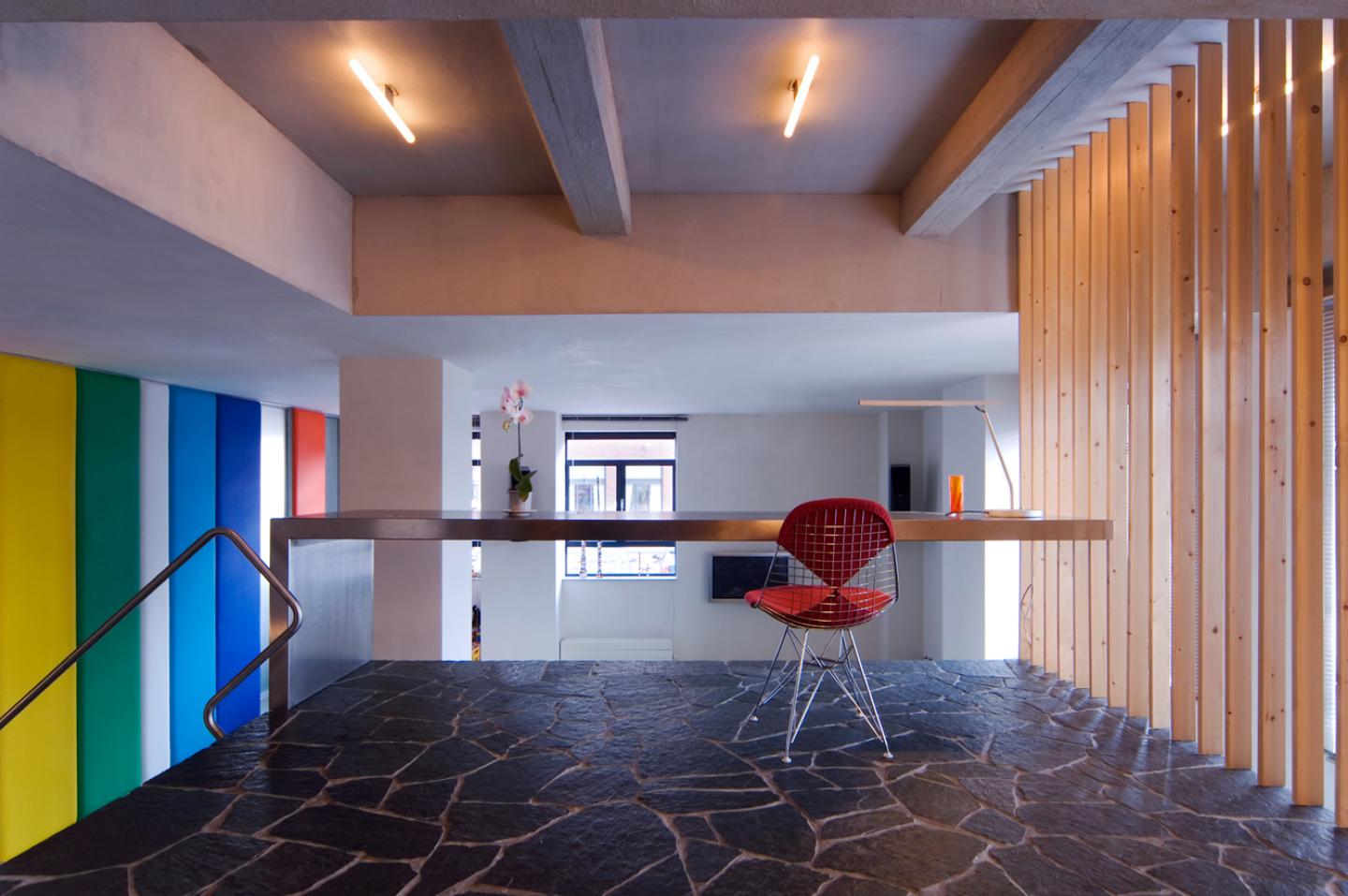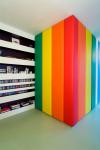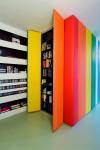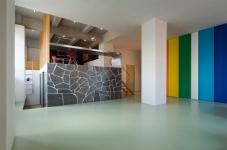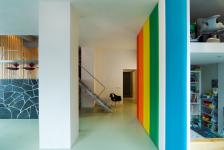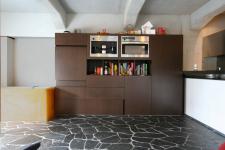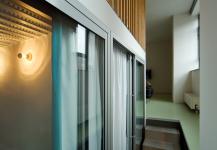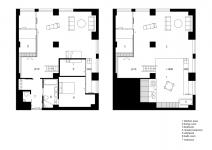A loft in a former warehouse in the harbour of Rotterdam
In a former warehouse in the harbour of Rotterdam a loft is realised. The characteristic of the dwelling is its spaciousness, which exists because of a surplus of space. To maintain this quality, the program of the dwelling is placed into the space in two separate elements. The two elements both have their own materiality and are placed in the space on their own way.
The bedrooms are as one element half sunken into the floor. It is cladded in natural stone as an echo of the facing quay. Glass facades with sliding doors provide daylight entrance. In a way the bedrooms appear as a house in the open space. The roof is like a podium for living. There is a built in kitchen and a whirlpool with a view of the harbour. The whirlpool is used as a wet chaise longue.
Another element, a children’s’ bedroom is added. The functionality of this is extended by also creating a hidden cupboard inside. This element is placed in the open space in a way that the open cupboard in the wall runs behind it and the spaciousness remains. It is a tactile element, because of the clothed panels it presents it selves as a toy. The soft material at the same time absorbs the sounds in the space that merely consists of hard materials.
2004
2005
Collaborators: Wies Nordman, Anne Harmsen
Sliding doors, whirlpool: Vincent de Rijk
Structure: Kees Willem Neeleman
Building physics: Cauberg Huygens
Gross floor surface: 145 m2
Liong Lie
