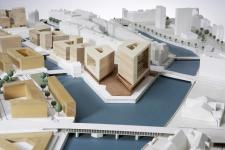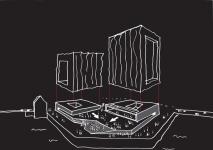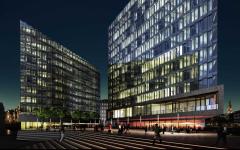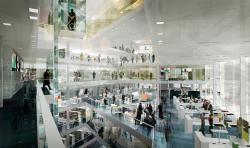As winner of First Prize in 2007 International Competition, Henning Larsen Arc-hitects is constructing the new Spiegel Headquarters in Hamborg, Germany. The 50.000 m2 project is located in HafenCity, an immense masterplan designated an official quarter of Germany in 2008. The Spiegel Group is a prominent German media and journalism company. Spiegel publishes one of Europe’s largest weekly magazines circulating more than one million copies per week.
Spiegel HQ comprises two U-shaped buildings. The Spiegel-Building encloses an internal space oriented toward the city centre of Hamborg. The Spiegel-Building signifies a gateway into Hafencity from Hamborg Central Station and Brooktorkai. The Ericus-Building contains an exposed outdoor space connected to Hamborg’s Lohsepark. The Ericus-Building is a central component of HafenCity’s immense new park development.
The Spiegel-Building and Ericus-Building sculpt two distinct plazas: One arrival plaza for pedestrians, bicyclists, and vehicles from Brooktorkai and one public leisure plaza connected to the waterfront promenade.
The assertive angular appearance of Spiegel HQ is inspired by aerodynamic nautical sales; each structure defines and simultaneously embraces the spliced urban surroundings. The Spiegel-Building and Ericus-Building embody robust legible figures. As commercial icons, the two buildings solidly unify Hamburg’s harbour and city centre.
Sustainability and energy efficiency has played a crucial role in the conception of Spiegel HQ. The project meets all requirements of the Hamborg Gold Medal for environmentally-friendly buildings. Spiegel HQ possesses all assessment criteria for the Gold Medal merit: optimized energy consumption, intelligent utilization of public resources, selection of sustainable building materials, and creation of a healthy and comfortable professional environment. Further, Spiegel HQ complies with all demands of the international Green Building label.
Key technology for the limitation of energy consumption in Spiegel HQ includes extensive application of solar and geothermal facilities and an effective heat-ing/cooling system integrated within concrete floor slabs.
Concisely, the energy consumption of Spiegel HQ will be less than 100 kWh/m²a – a superior value significantly lower than the current standard (243 kWh/m²a) for office buildings in Germany.
2009
2011
ASSIGNMENT: First Prize in International Competition
LOCATION: Hamborg, Germany
CLIENT 1: ABG Baubetreuung Gesellschaft mbH & Co.
CLIENT 2: Robert Vogel GmbH & Co. Kommanditgesellschaft
START CONSTRUCTION: 09.2009
SIZE: 50.000 m2
ABG Baubetreuungsgesellschaft & Co., WES & Partner Landschaftsarchitekten, Ingenieurbüro Dr. Binnewies, DS-Plan and ISR Schlegel und Reußwig, Kardorff Ingenieure, Ippolito Fleitz Group
Favorited 2 times











