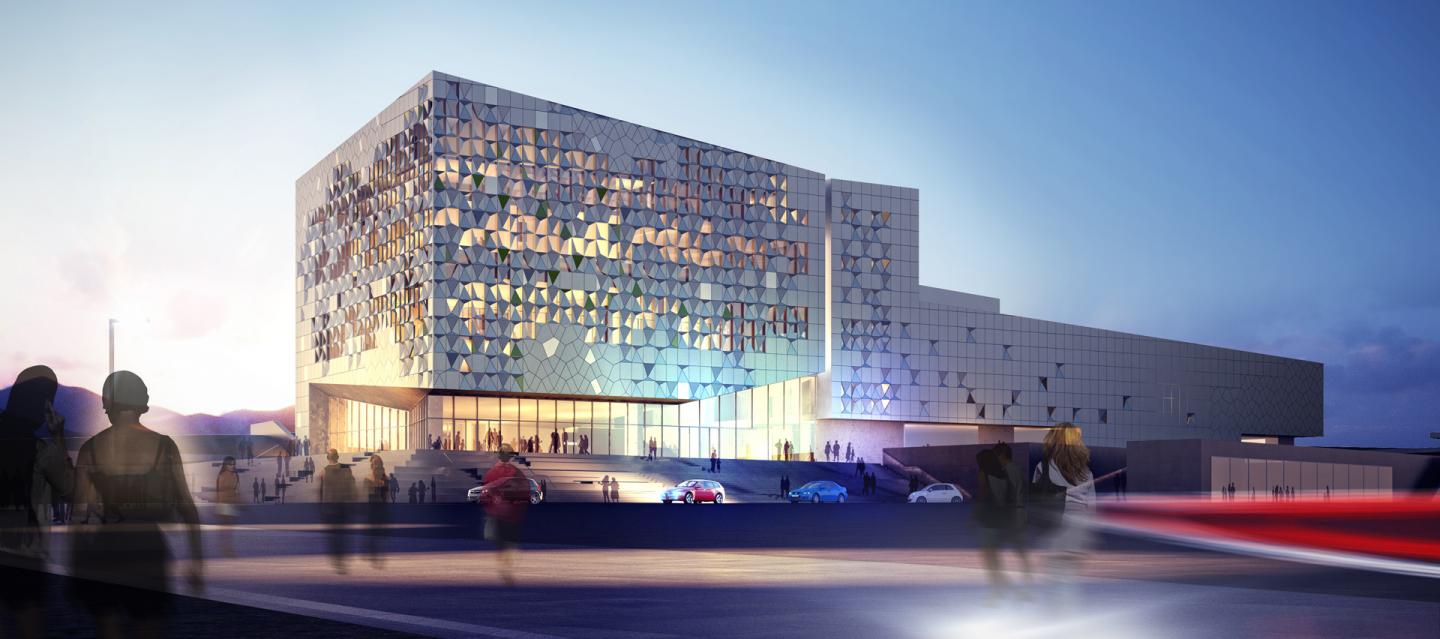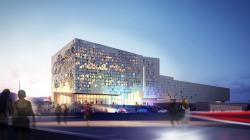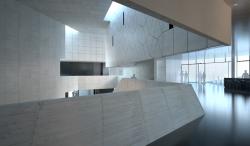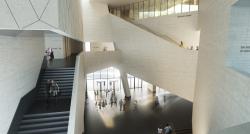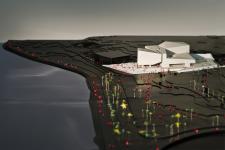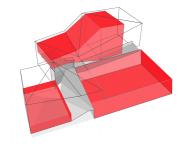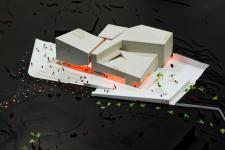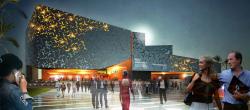Palacio de Congresos is the new mixed-use congress and concert centre for Lanzarote, Canary Islands. Located along the sea promenade of Arrecife, Lanzarote’s largest city, Palacio de Congresos is highly visible as the focal point of the central promenade. The building possesses no rear side; it maintains visibility from the city, waterfront, and all adjacent thoroughfares. Lanzarote’s central park is activated as an element of the entrance plaza, directly connecting to a grand red carpet entry. The structure’s crystalline silhouette is extracted from the jagged landscape of the local Ajaches and Famara mountain ranges.
Palacio de Congresos embodies mixed-use flexibility and efficiency. The design comprises three volumes which share an internal communicative core. This core resembles a collective cave foyer that provides visual contact between all levels. By providing access to all scheduled events within the three volumes, the press room, and administrative offices, the cave foyer provides intersection and integration of public/private realms. The spatial organization of the cave foyer allows for future developments and exhibition buildings to be connected to the existing infrastructure.
The main entrance hall is elevated from ground level and smoothly transitions into the surrounding urban landscape and ocean promenade. Situated along the eastern perimeter of the site, the first volume houses a 900-seat auditorium with panoramic views of the surrounding Ajaches and Famara mountain ranges. The auditorium has a highly flexible layout, enabling the possibility of division into numerous smaller-scale units. The auditorium’s reversible flytower can be utilized independently of the theatre auditorium or simultaneously by the main conference hall.
The second four-storey volume is angled toward the oceanfront; it can operate completely independently from the rest of the building. Programmatic elasticity provides opportunity for alteration according to specific user needs and purposes. For instance, the small-scale units of the second volume can serve as technical offices, greenrooms, dressing areas, VIP lounges, rehearsal rooms, or sound studios. The third volume houses the primary conference centre, comprising a double-high space with seating capacity for 900. Lanzarote’s mild climate has enabled construction of a large outdoor foyer utilized for public events and conventions.
Sustainable initiatives have been integrated in order to minimize energy consumption of Palacio de Congresos. The building utilizes the latest version of solar cells and is clad with intelligent shading shells, ensuring a comfortable inner climate. Ventilation, cooling and dehumidification signify the largest energy loads due to local climatic conditions. In response, the façade will protect the interior from direct southern light via an external shell with highly reflective properties. Electrical photovoltaic and solar thermal collectors are utilized to generate electricity and hot water from solar energy.
2009
2011
Location: Lanzarote, Canary Islands
Gross Floor Area: 15,000 m2
Construction Period: 2009-2013
Client: Gobierno de Canarias
Collaborator: Carlos Morales Arquitectos
Assignment: 1st Prize in International Competition
