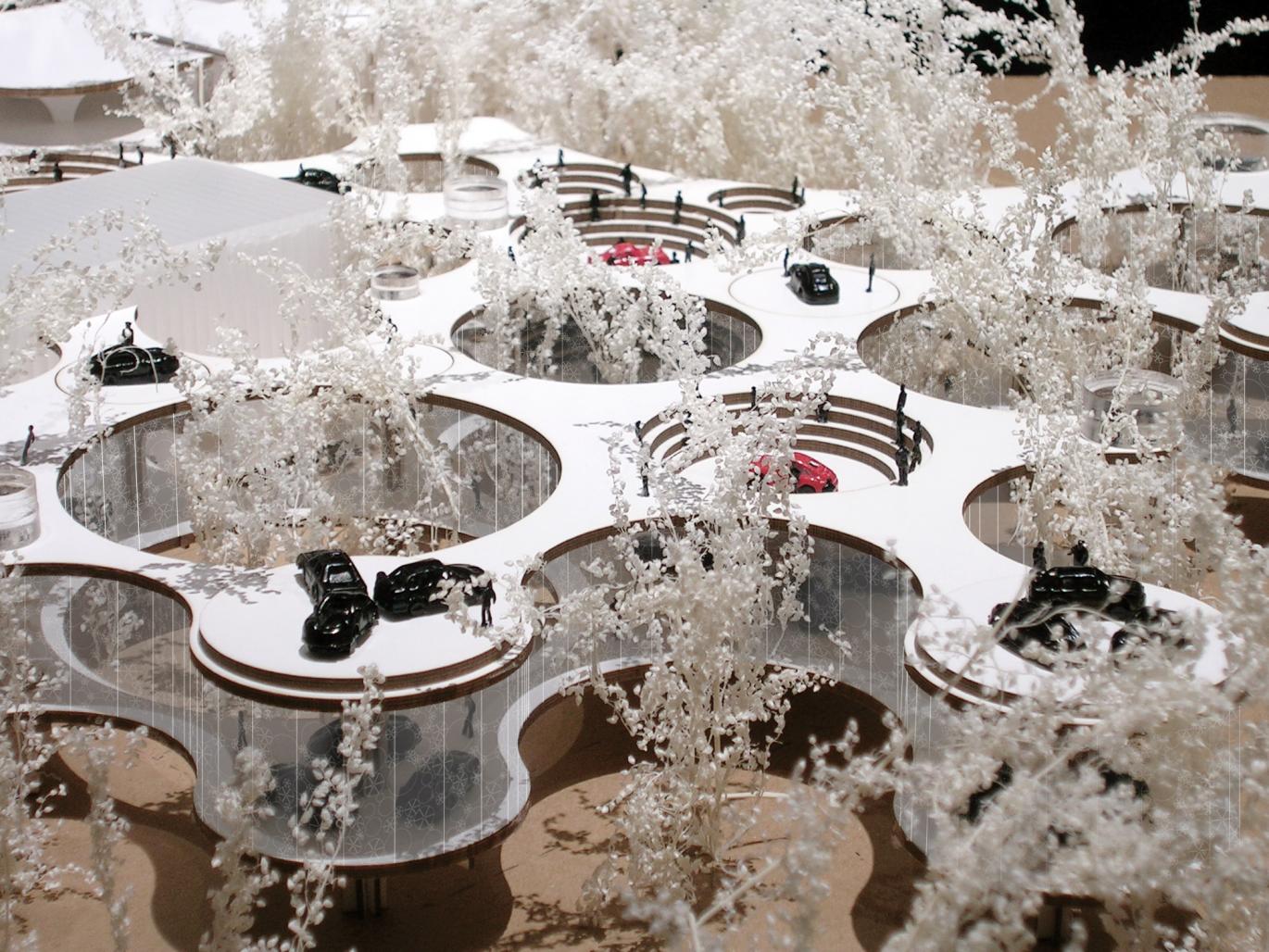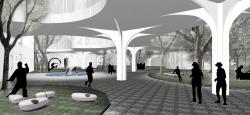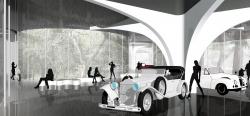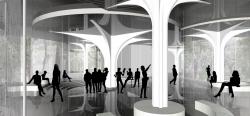The project is situated on an urban park with abandoned government buildings including the former Magistracy and the District Court, which are to be converted to the new museum’s exhibition spaces, lecture hall and artists facilities. Series of circular voids are carved out to preserve numerous large trees on site. The spaces in between the voids are connected to form a thematic exhibition zone which encourages flexible car events. The architecture of the museum merges with the surrounding seamlessly. The coexistence of the exterior trees and the interior classical cars evokes a lively conversation between nature’s creation and mankind’s craftsmanship. This architecture is simply a membrane in between nature and man-made.
Most of the ground floor area is dedicated as People’s Park for public recreational use. New pedestrian walkways for public are proposed to link this park with the surrounding residential area, schools and train station. Level 2 is the museum main level. The fluidity of the exhibition space and the seamless merge with natural scenery make the museum experience as a park experience. The roof area is another layer of exhibition space which accommodates outdoor car show events. The hydraulic car lifts allow the classic cars to be displayed on every level. The multi-layered
2007
Site Area: 15000m2
Floor Area: 6800m2
Design Team Leader:Fai Au,
Team Members: Jove Chung, Jasinta Li, Barry Wun










