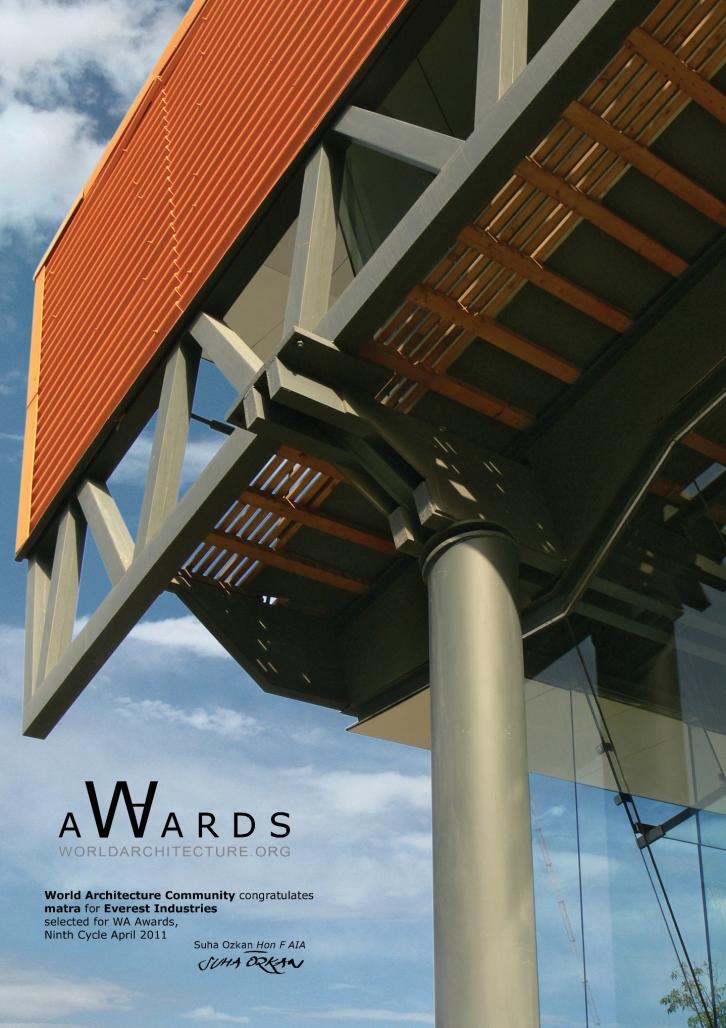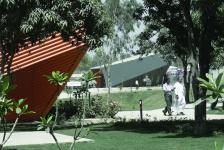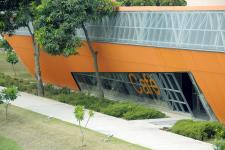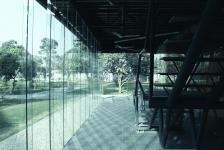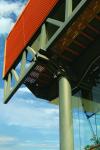Context:
More often than not, the production of industrial buildings is driven by concerns arguably limited by engineering solutions and time and cost implications. As the initial resources in a growing economy are strongly focused on fostering production, the above stated phenomenon is fairly understandable. Architects, today, are often seen as a retarding factor in the process. Their services are largely directed towards conventional designs of ancillary buildings, thus negotiating strangely within residual space and serving as stimulants amidst the otherwise lackluster environment. This fundamental disconnect between the engineer’s and the architect’s work scope are rarely challenged, but contribute sadly to an uninspiring built environment.
Dialogue:
A very early and highly appreciated involvement of the clients in our designing and ideation helped the entire client team to gradually accept the future industrial context as the key to development of the brief for all ancillary buildings. The enthusiasm was unanimously shared and available building products such as cement corrugated & flat sheets, partition panels and galvanized framing systems manufactured within the main plant and commonly used as economical building solution were selected to represent great opportunities in building expression.
Climate:
Although seasonally, but scorching heat and furious rains pose a major threat to the built fabrics in most parts of India. Our mission, therefore, has always been to find affordable and unconventional solutions to reduce operational cost. The umbrella, a timeless and an extremely economical device, inspired us to develop a shading system provided by corrugated cement sheets around steel frame construction for roof and elevation of the first floor. The glare of the sky is cut off by drawing this cladding very low, thus maintaining the views. Subsequently, loss of significant natural light has been compensated for by a linear skylight running all along the cantilevered building length. The exterior and interior tactile quality of the building appears to be robust and powerful during the day as the sunrays strike the undulating orange surface.
Construction:
I t was very important to develop an elegant light weight structural system that would equally enthuse engineers & architects and eliminate a common bias towards bulky and uninspiring industrial construction. Workers have started taking pride and enjoy a walk through their new found environment, all generated by a small team of contractors from Kolkata in an architectural hinterland of India.
2007
2008
Project location:
Bhagwanpur, Roorkee-India
Client:
Everest Industries Ltd.
Constructed area:
Office 500 sqm , Café 350 sqm
Verendra Wakhloo
Abhishek Mathur
Sanjay Devrani
Shilpa Kalra
Akarsh Kumar
Everest Industries by Verendra Wakhloo in India won the WA Award Cycle 9. Please find below the WA Award poster for this project.
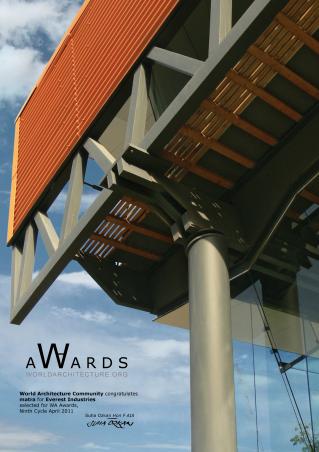
Downloaded 308 times.
Favorited 2 times

