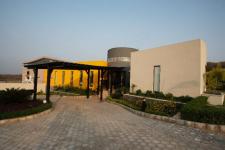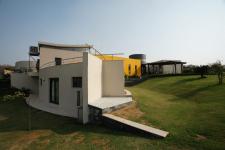DESIGN BRIEF
The corner site is located on Aravali Hills in Gurgaon & the area is 2.1acre. The owner Belgium diplomats wanted four bedroom houses where one being the master the other three were meant for guests. As they were only couple staying in the house the requirement was to have two separate units either two different building units or two floor where in the livable being one, the other being the guest unit. Further the swimming pool had to be located, primarily which could be approached from master-bedroom, living / dining and kitchen.
Using the contours of site the extreme corner of plot was considered for the building location. The two levels worked out was the upper being the lobby, dining / kitchen, drawing , master bedroom and office, the lower being the guest rooms.
The forms & layout kept in geometrical shape where each forms defined the function of the space. The spaces were categorized as private, semi private where the swimming pool area located at the rear being a private area has been physically & visually separated by the semicircular shape office and master bedroom.
The lobby, master bedroom, drawing, dining / kitchen has physically access to swimming pool & deck area. The semicircular shape of fitness centre & master bedroom are in perfect harmony, acts as physical transition.
One enters from the covered portico to the circular entrance lobby, the volume increases by the ceiling height of 16feet drawing, dining and kitchen at extreme end on left side from entrance lobby. The drawing and dining in a rectangular shape is placed parallel to the swimming pool. The rectangular form of drawing / dining has been painted in bright yellow texture. Further kitchen placed at rear has an abstract roof with sky lighting. The exterior walls of kitchen were in wood having actual teak batten of 6inches width (later removed) to give balance to the composition of all the elements used in the elevation.
The master bedroom & office area defined by semicircular shape is placed on other side of entrance lobby. One gets a good view from the master bedroom of the swimming pool area. The steps from dining room leads to the lobby of the lower ground floor which can be approached from outside also. The lower floor houses three bedroom the form derived from the contoured shape of site. The terrace of the guestroom area is used as a terrace garden approached from the kitchen area which give a good entire view of site and its landscape.
The building form & shapes correlated with contours of site, derives a functional space. An outward looking building, one derives pleasure on viewing different spaces from inside. On arriving at site the contours of site & approach to the building has been worked out as one views of building gradually and not at glance with building giving a look of single storey till one reaches the entrance of the building.
2005
2006
SITE-2.1 ACRES
LOCATION-GURGAON
KAPIL AGGARWAL
NIKHIL KANT










