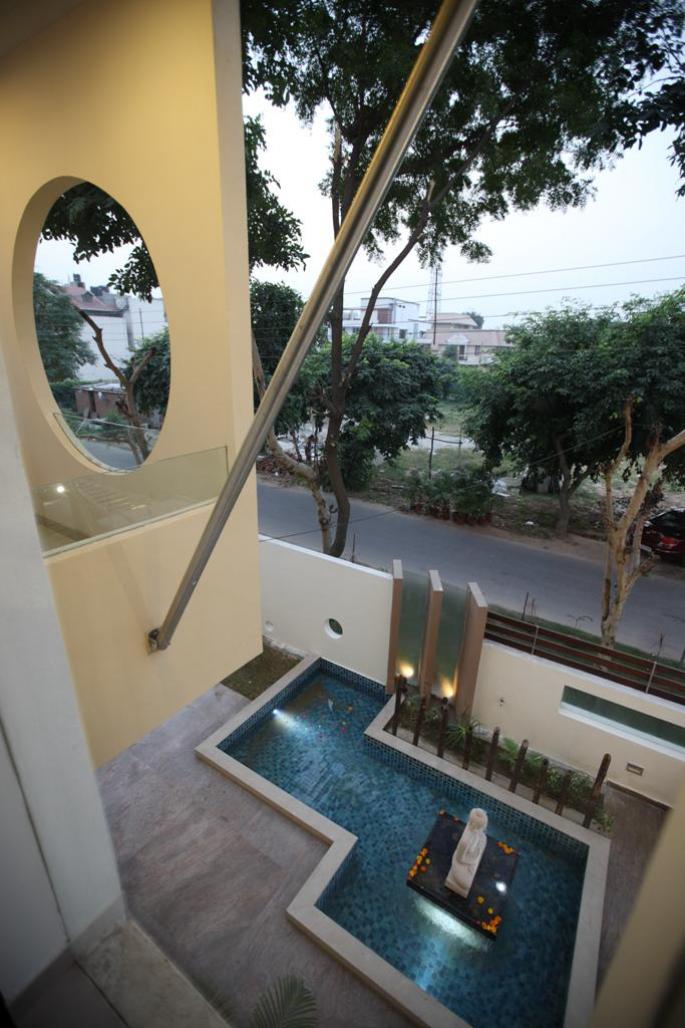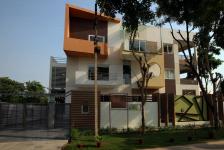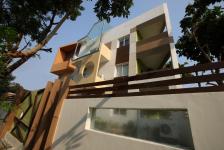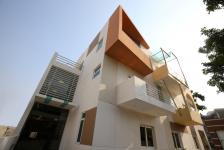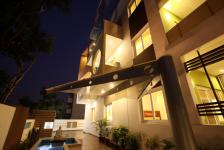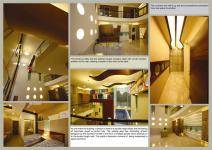CONCEPT:
Designed as a flexible compound for overnight guests, the guest house maximizes volume, light and privacy on a 500 square meters urban corner plot. The building has been designed as an art of modernism with the use of colours and shade. The architect himself has taken this building as a canvas that needed to be painted, polished and coloured. The beauty of the building has been enhanced by the use of multiple grooved panels painted in different shades in the front elevation. The panels seen to be like a puzzle blocks but uniquely arranged to create this abstract pattern which just seem to merge within the structure itself. To add more to the canvas the architect introduces an abstract steel frame shaped structure which act as a sunshade elements and it continues to form a part of the railing at bottom .The boundary wall has multiple fins with textured glass in between and on either side being painted in green pastel shade with wooden battens being run in abstract fashion. A stainless steel frame with glass shades the granite counter at the rear. The Buddha statue with the building background symbolizes connectivity between the past and present.
The canvas seem to be incomplete and this is where landscaping become a part of the building. The gateway of the building is led to this amazing courtyard with lights and water. A pool in the courtyard with Buddha at the center and water flowing become a focal point of the court. The sound of the flowing water of the fountain becomes so mesmerizing that it rejuvenates the feeling of inner peace with oneself and with nature. The front courtyard and the rear landscape emphasize the connection between the inside and the outside. The building turns into a dramatic space at night enhanced by lights and create shadows which fall on the walls of the building and it seems that they are merging. The fusion of light and shadow in the exterior is so profound that the building seems to glow and shine at night and the sight of it is so nostalgic. The subtle shifting of the interior volume defined by double height together with the house’s thoughtfully utilized materials with diverse textured outdoor environments, balances serenity and dynamism. The primary concept of the guest house was to design a home for the guests that incorporate the modernist philosophies while being well adapted to today’s contemporary lifestyle.
As one enter the building a person is led to a double height lobby and the feeling of openness engulf a person fully. The entrance lobby has this abstract shape reception table with curved wooden partition at the rear creating screen to the room at the back. The waiting area has interesting artwork (designed by architect) in form of multiple panels which extends on double height wall.
It has been designed with 17 bed room of two types one with 2 single beds and the other with one double bed .All bedrooms has been placed on the periphery of the site. The whole interior has been perceived as a modern art with emphasis given to abstract form which is reflected in the reception table, and the backdrop is of curved wooden partition. The light in the interior engulf the room. It seem as though the interior itself has come to life .The interior glow in the surrounding and color paintings add vibrancy to the interiors. Two types of beds, one with 2 single beds has veneer cladding on the ceiling with teak battens continuing from ceiling to wall. The platform over the beds has a projected box with blue light at one end of the toilet with glass partition and blinds are pulled down at the time of usage similarly double bedroom has back bed with an abstract painting being part of the bed itself.
The rooms are placed on ground floor. The lift lobby placed at the centre which can be accessed easily on all floors, the staircase is placed at the rear which can be approached by the side entry door. 5 rooms respectively on 1st and 2nd floors whereas suite has been placed in the basements.
2008
2010
SITE-500 SQ. MTR.
LOCATION- GURGAON,INDIA
KAPIL AGGARWAL
NIKHIL KANT
