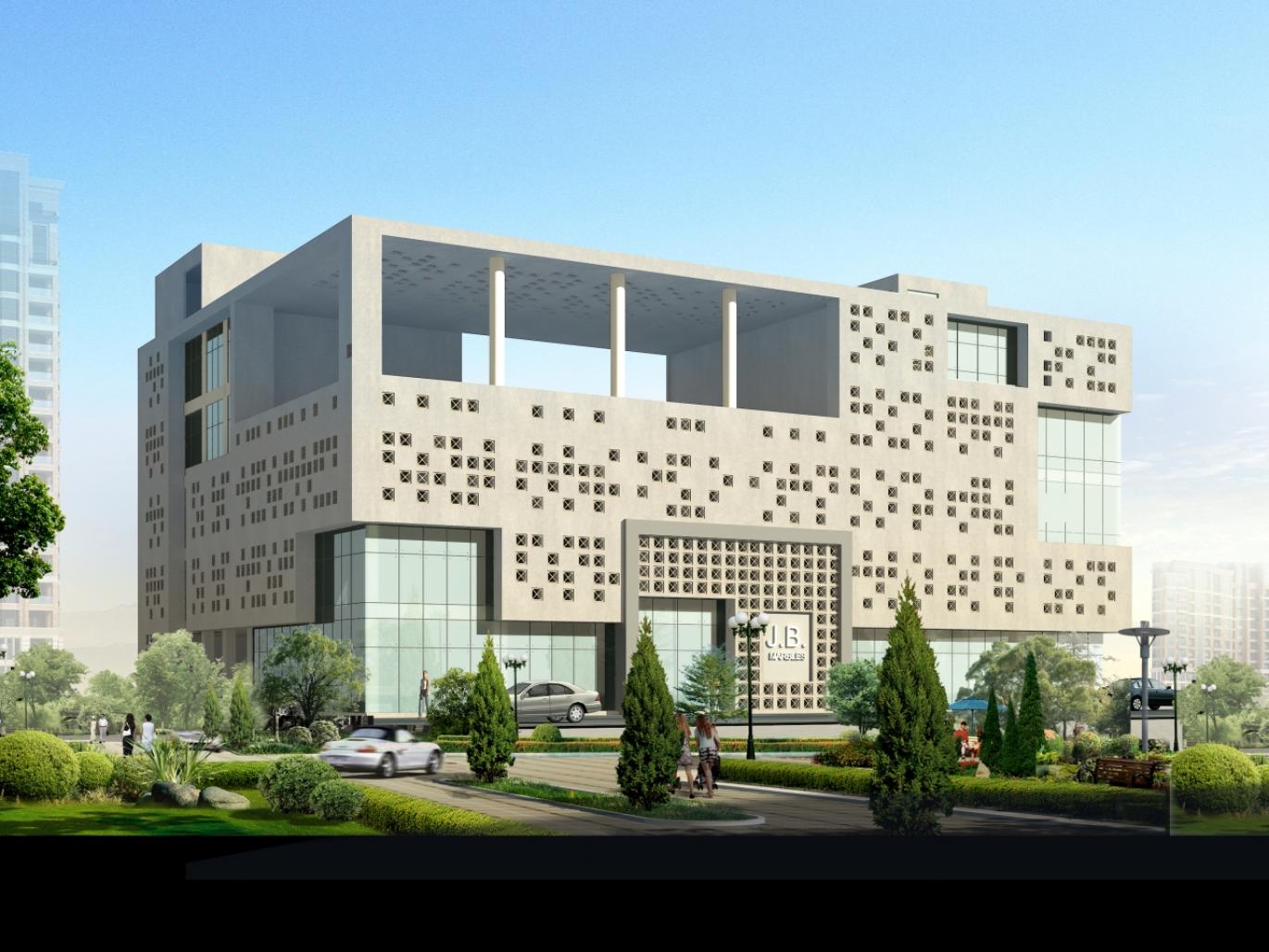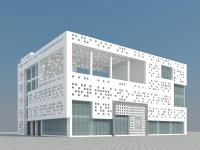this building is designed for JB marbles as a showroom for a leading retail house for sanitary ware,tiles and bathroom fittings.
the building has a double skin wall with traditional jaali elements used in the outer skin wall randomly covering the entire facade of the building thus controlling the extent of light and heat entering the showroom. the large double glazed facade a are provided for the road level display and greater visibility to exhibit projects.
the building is an extension to the existing showroom which has to running during the construction of the extension work.
2010
Ali Abbasi,
Tushar Dusane,
Sampada Ghate
/
Favorited 1 times




