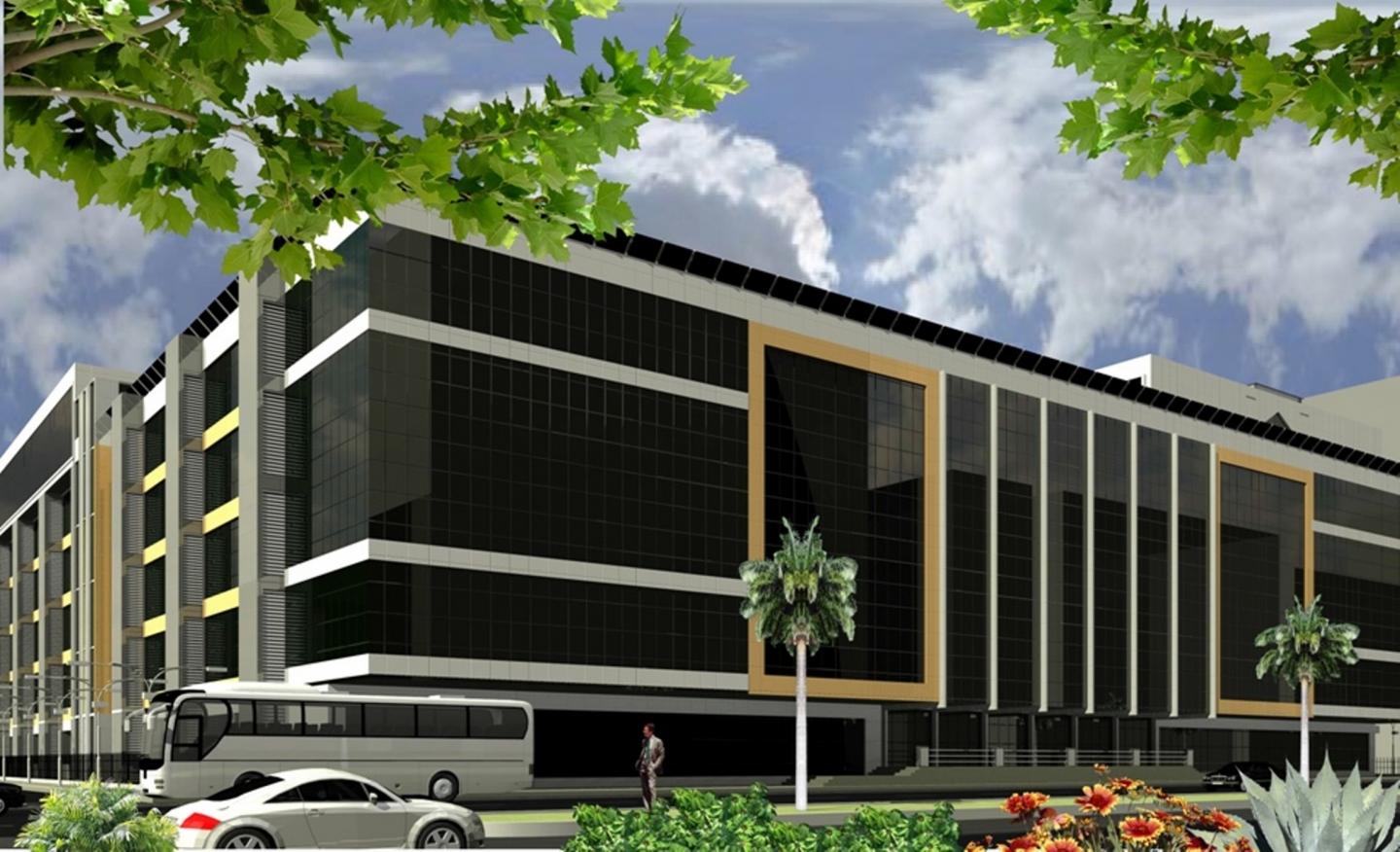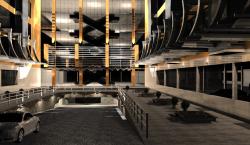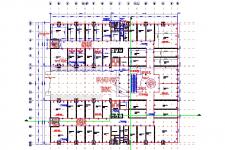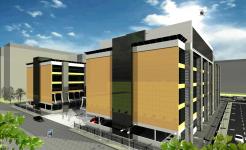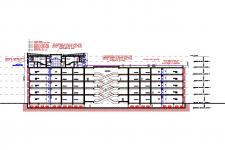shopping plaza located at cadastral zone AO, central business district, abuja fct, nigeria
2010
2010
frame structure with double-level sub-terranean car park; elevated to 7 storeys; includes 240 shops on 5 storeys and 12 penthouses on 2 storeys with eco-friendly amenity outdoor lighting; uv resistant window glazing; building integrated photovoltaic panels as energy backup; plot size is 92metres x 92 metres; Total floor area +50,000sqm
arc arthur abara and nick musa (architecture); engr babata (structures); engr adayemi (electrical); engr shogo (mechanical)
/
