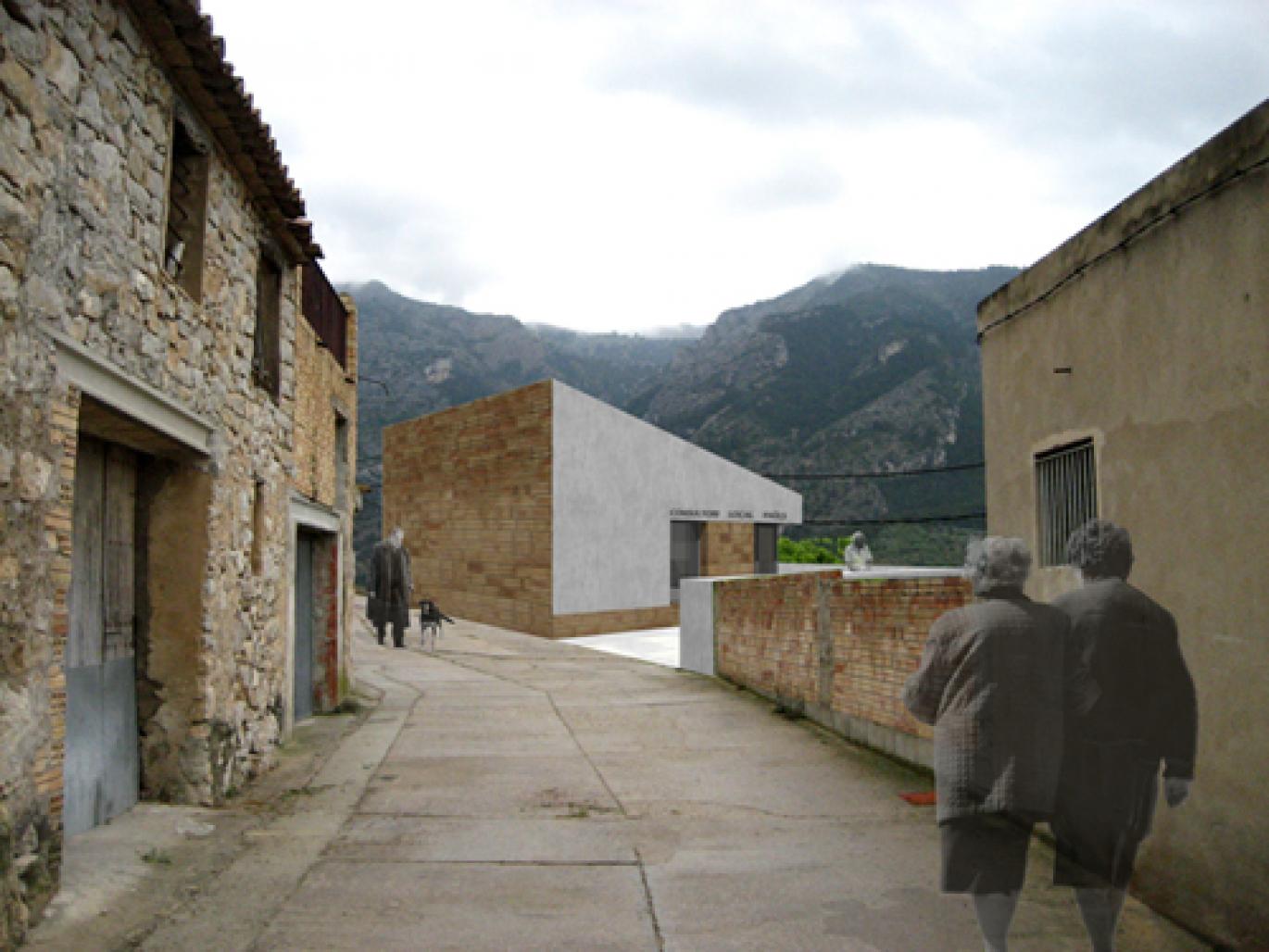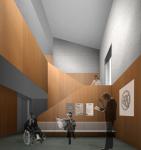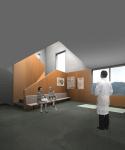what should a health centre be like? how should citizens perceive it? in surroundings like this, a small mountain village, how do you relate to a public building with these characteristics?
a health center should be a pleasant building that transmits peace and safety to citizens and that bears in mind that visitors normally come to resolve health issues. so the way the building welcomes people becomes very important. we propose a building, integrated in the village texture, with a form of entry that gives serenity and peace before a medical visit. this building should be more than an object to admire; it should be a place to gaze at the mountain landscape, to feel calm. it should be a constant element that connects the patient to wellness.
at the corner of the site, where two streets converge at the health centre, the small volume is set back to form an exterior entry space that becomes a balcony. to merge better with the surroundings, this small volume has only one storey, like the nearby buildings. the rest of the program is developed in the lower floors, and because of the ground slope, the north façade gains a greater dimension and visibility, becoming one more piece in the village image from the valley.
thinking about the small dimensions of the building, we wanted the public spaces to be large in scale; the double central space, vestibule, the way down and the waiting room at the end.
the waiting room reconnects oneself with the landscape through a large window. during any moments of anxiety you can find calmness in the stillness of the mountains. the neutral northern light helps to achieve this peaceful sensation. the route down terminates in the consultancy room, also with landscape views giving calmness and intimacy to the patient and also to the professional that attends it.
2008
vora arquitectura (pere buil castells and toni riba galí)
eva cotman, alessandro cozzo




