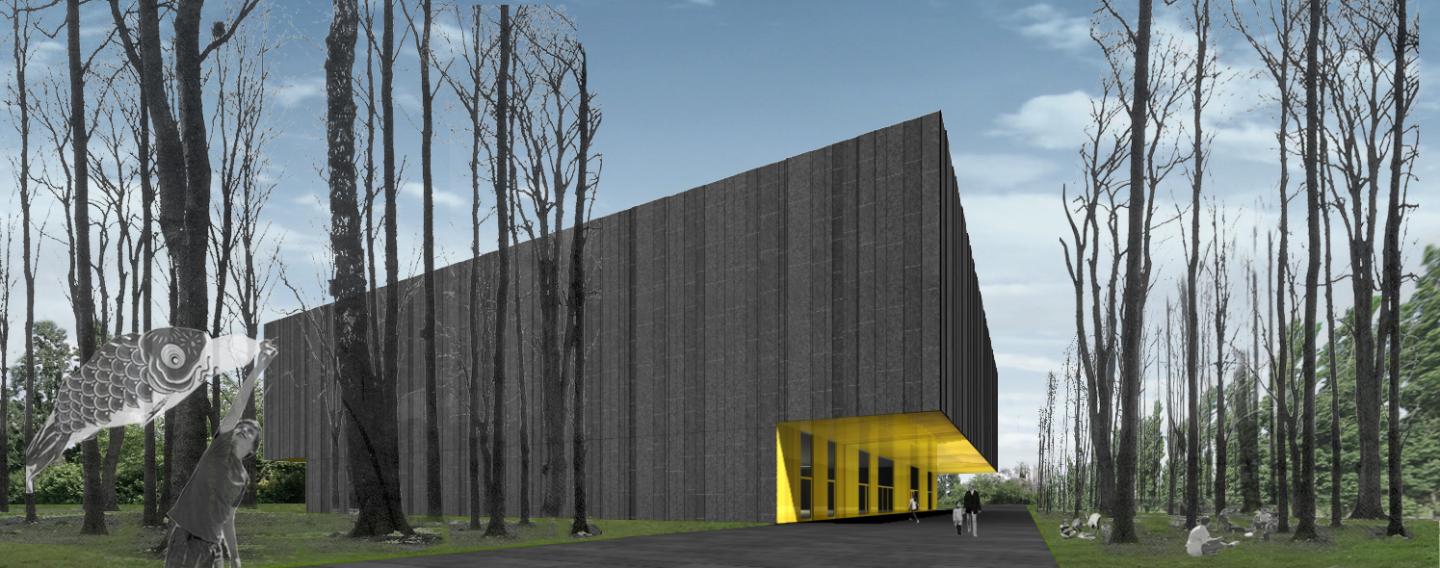The Provincial Historic Archive in Girona houses a collection of documents of great importance. There are remarkable deeds from the XIth century until 1907, reflecting the functioning of society in every era. This collection of documents has a great value and is the second more significant in Spain, The collection holds also relevant documents in hebrew on paper and scrolls from the XIVth and XVth centuries as Girona had an important jewish community. Without neglecting the most relevant documents, the Archive is primarily an accumulation of memory, a condensed image of society and its history.
The reflection on the social role of an archive and its usefulness in todays world is essential for us in facing the design of the building that must house it, beyond the constructive and functional aspects. An abstract reflection makes us think about a shape, an image, the one which we want the building to project, By means of this image the building is shown to the users and, on another level, to the citizens, an image keeping with the relevance of its content and its usefulness in our society. The ideas lying in this final shape are:
Protecting the memory: In addition to complying with the technical resolution of the protection of documents (security, environmental control...) the building must keep with its content (thousand-year-old documents). Its configuration includes criteria as:
- Durability: use of materials and systems of life-long service (stone, concrete, stable metals, dense woods ...)
- Stability: idea of stability in an abstract level. The building must be able to adapt itself to social and cultural changes without losing relevance. Strong building and aesthetically autonomous (avoiding fads).
Accessing the memory: the institution and its contents are taking a strong symbolic load and therefore must project an image of monumentality and, at the same time, of accessibility. The open-closed duality creates a tension, both formally and conceptually.
- Monumentality: city scale. Self-referential building, with visibility from the city. The documents section raises up on the upper floors to take the visual and symbolic connections with the city.
- Accessibility: In a closer interpretation, the building must invite the person to enter, it should arouse the curiosity. Ground floor open, bright. Transparency to the interior.
Content: the book, the document, the bookbindings... The main actor of the archive is its own content. As the building, it’s surrounded by covers that protect the information printed on their pages. When it opens it shows its bright interior, inviting to go round, to seek, to find ... We star from references to bookbindings for the defining the image of the building.
- The cover of the book: the shell is treated with a texture (stone in different thicknesses), a vertical grating with no apparent order that is inspired on the accumulation of memory on the shelves, layers of history.
- The opened pages: the opened facade on the ground floor shows the interior of the building and reflects the value of its contents. The lower part of the front porch and the glass facade are treated with transparent glass and gold plate to achieve a bright texture to lead to the visitor. References to writing in gold of incunabula and in the margins of some pages of old books.
- Letters: There are gold letters applied on the facade over the basalt, as they are marked on the spains and covers in bound documents.
2008
2008
vora arquitectura (pere buil castells and toni riba galí) + virai arquitectos (juan herranz molina and marta parra casado)
alessandro cozzo, eva cotman, arnau boronat (vora arquitectura), marta alonso yebra, maría ibarra ciordia, stepan martinovsky, teun van veggel (virai arquitectos)








