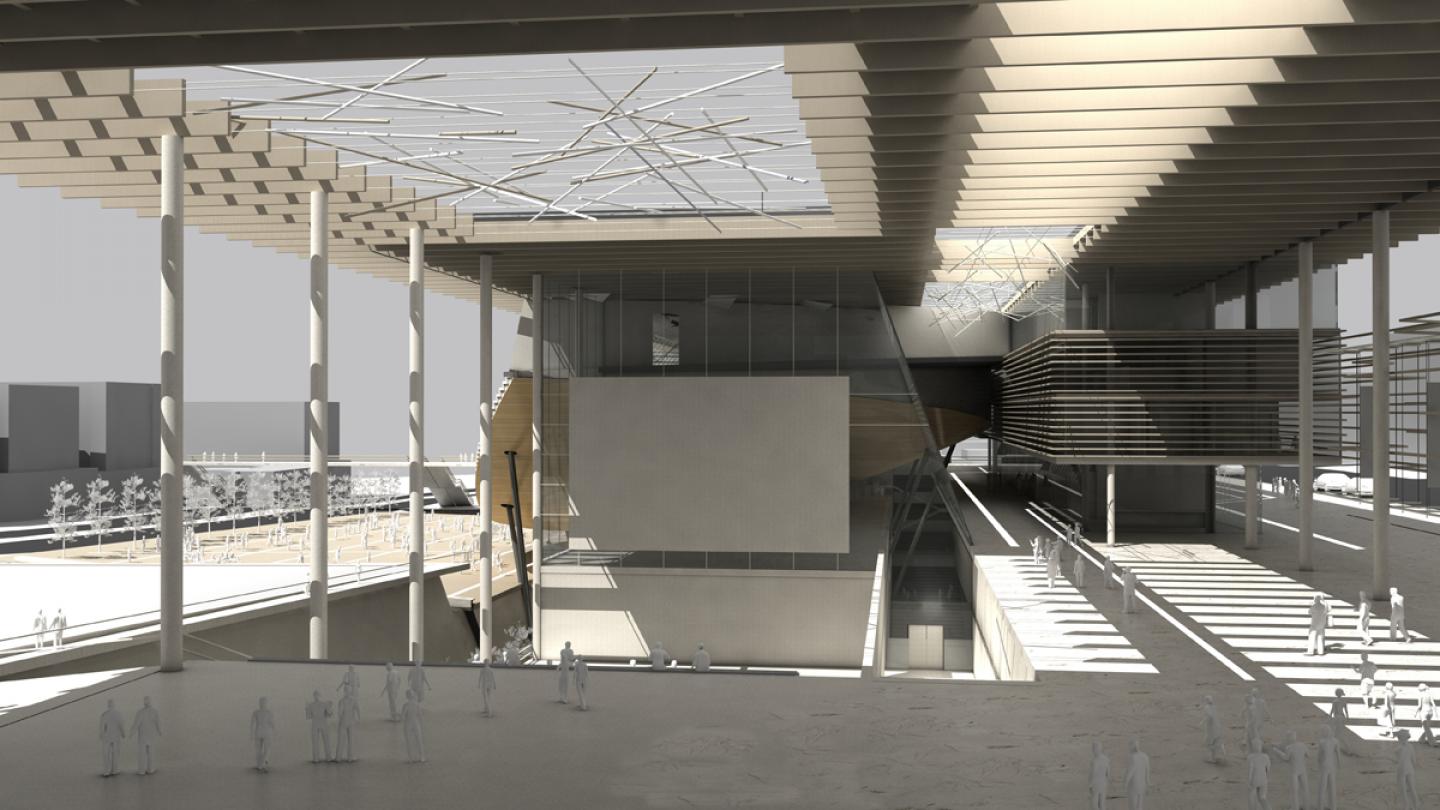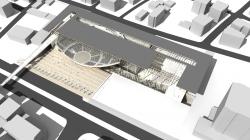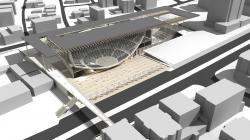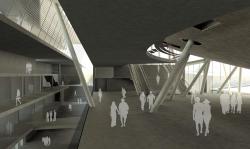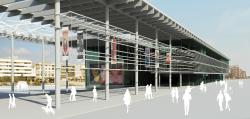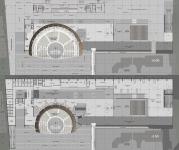the design, that collects diversifying urban activities, offers an urban focus to the public image. This urban focus is , in the context of social and political ideologie, all sharing and it creates the the possibility of the use of citizens and a formal apperance. And the design developed as a result of the belief that while offering urban citizens a sensitive enviroment the citizens become more sensitive.
The project is visually and physically transparent and it includes diversity and richness, enviromentally compatible and customizable features.
Despite the multi-use the design doesnt present a complex visual. The architectural image construct itself with squares and openings. The components are only the concert hall, municiple service units, squares and openings,and are perceived from different perspectives of the city and allow us to see the whole design. All these basic components and a public garden are collected under An easy perceivable semi-transparent roof.
The main square was formed by the withdrawal of the building from the boulevard. This large-scale space was constructed to disconnect the building from the existing physical pollution. This square functions as viewing / listening area to the live performances from the stage of the concert hall. It also becomes the exterior foyer of the building and becomes a city foyer that allows to do street performances, free events, art installations and performances.
And a inear square, integrated to the internal street and the public garden, is designed and by the vesatility and physical structure of this area it is aimed to bring a new identity to the street. This area ,also contains entries of the municipal building, continues in the building by the interior street and allows an unlimited usage. In this area, the park designed as a component of the whole/project because of the belief that the built enviroment creates the architectural landscape establishing the continuity. The Park transformed into a social networking platform undertaking artstic and cultural functions. This thematic structure continues into the building area as an arrangement of urban open space.
Open spaces and performance areas with the structure of openings go along the building, that are parallel to both two streets, provide the use of inner-outer landscape. The open space performance area placed in the park continues into the building as a theatre and a concert hall.
2010
Design:
Adnan Aksu-team representative,
Zehra Türkcan Aksu,
Ezgi Başar. Technical Adviser:
Mehmet Zafer,
Melih Özöner,
Kemal Aykaç,
Cüneyt Kurtay,
Aslı Tokcan Hüseyinoğlu. Team: Mehmet Arıdoğan, Vasili Zlatovcen, Atilla Aksu, M. Raşit Ayparçası, Serkan Nurman.
