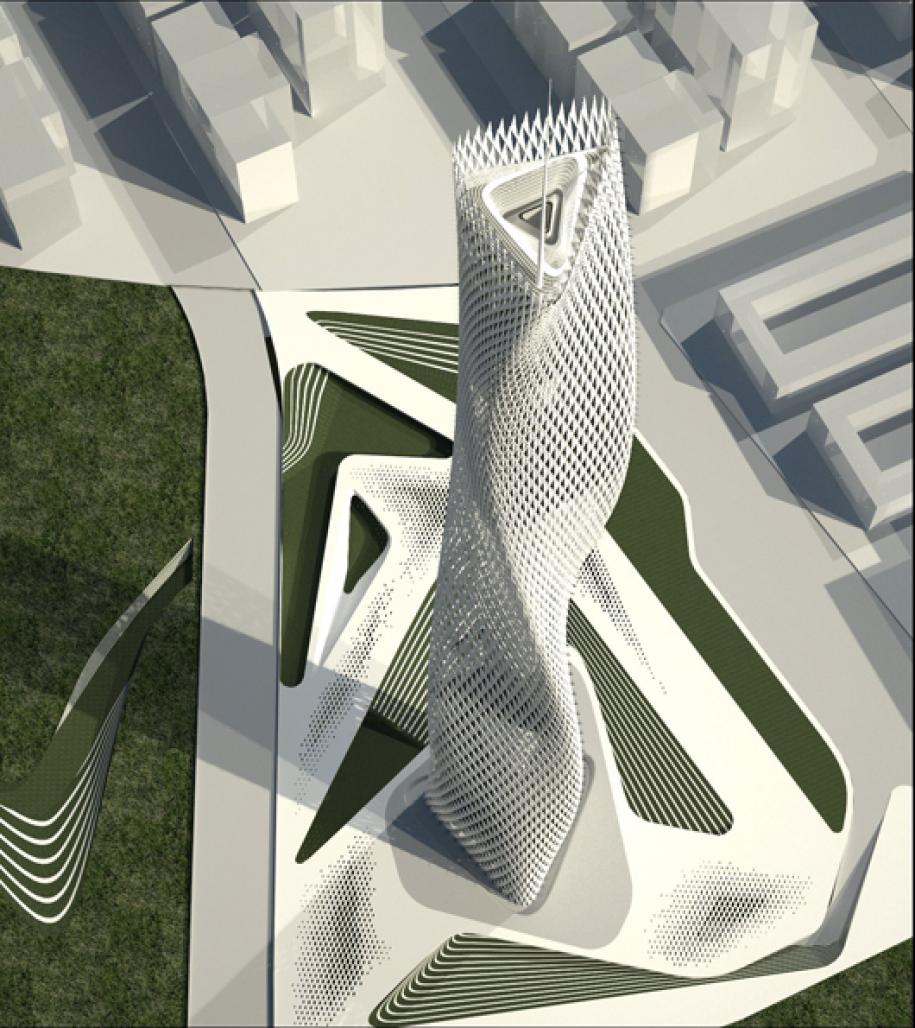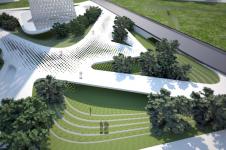Expression of the Wind --
The Taiwan tower was designed to establish an iconic presence in the heart of Taichung City. The new tower is a unique distinctive form, ingenious structure, and spatial qualities assumed through its striking and prominent form.
The building is inspired by the Flower of Taiwan, plum blossom, which represents the spirit of the Taiwan people. This dynamic converging presence will be a timeless, elegant landmark in Taiwan.
Plum Blossom represents the spirit of Taiwan People. At the top view, the shape of the Taiwan Tower looks like a plum blossom is blooming. The form of the tower is also generated by a couple of petal-like shapes.When the wind turbines rotate and spin with the wind, the pattern of the façade of the Taiwan Tower change. And this gives a feeling that hundreds of plum blossoms are bursting into bloom from buds.
The Taiwan Tower is 350 meter height (without the antenna). The project comprises of approximately 10000 square meters of offices for the Department of Urban Development, 5000 square meters of Museum of Taichung City Development as well as 3000 square meters for the other facilities of the Tower. Additionally, the scheme offers exhibition space, museum, showroom and retail areas at the lower level of the Taiwan tower and it delivers a generous allocation of public realm. This public area will be representing one of the major attractions to the visitors, offering an important new meeting space and urban plaza to the people.
Urbanism and Architectural Strategy
Natural parameters (wind), site character and the building programme generate the building’s elegant dynamic profile. The unique building geometry establishes a distinctive identity while avoiding sterile repetition through its dynamically changing appearance.
Synergy
The ground level plays an important role as the shelter for the people. Underground garden like space with the sunlight penetrate through the skylights on the ground creates a public realm and appropriate entrance plaza around the building.
Facade / Structure
An innovative aspect of the Taiwan Tower is its unique design of the façade and internal energy systems. The endeavor is to aim for the maximum optimization of energy by the use of natural air forces and light as natural sources of energy. The results are aimed at achieving significant savings on the average consumption of energy. Furthermore, a secondary structure could be utilized to support additional elements such as wind turbines.
Concrete filled steel profiles follow in sinus waves from the ground level to the top of the tower, creating a distinctive identity and complementing the tower design. The concrete filling will give additional strength to the structure and it will provide fire protection to the steel profiles. The facade structure adjusts to the building programme and to the structural forces.
Expression of the wind
Our idea is to design a new generation of towers with thousands of wind turbines sustained within the structure that capture the wind and generate sufficient energy for the entire building. The pattern of the skin changes when these wind turbines spin with the wind. This protects the interior from direct sunlight, reducing the greenhouse effect.
With the wind, the organic Tower is “alive”. It shows the secrete whisper of the nature. The main focus of this investigation is to rethink the ‘skin’ of the skyscraper to generate renewable energies through the use of new materials and technologies.
This is a new generation of towers where the wind plays with a façade of wind turbines and creates energy supplementing the buildings power supply. The diamond-shaped wind turbines are placed within the tower’s structures. When the vanes of the wind turbines parallel with the skin of the tower, the tower looks more solid. The shadows created by the vanes of the turbines will be cast onto the second façade which protects the building from direct sunlight and will diminish the greenhouse effect inside the building. This reduces the amount of energy used to cool it.
On the other hand, when there is wind blows through the tower, the vanes will be perpendicular to the tower façade. In this case, the transparency of the tower will be more obvious. The dynamic of the façade pattern performance makes the Taiwan Tower more vivid. At night time, the wind turbines also function as a thousand of lighting as well. There is LED light in the center of each wind turbine, when the wind turbines spin with the wind, they will generates electricity which will turn on the LED lights.
Temperature of the air also takes into account. The colors of the LED lights will change based on different temperature of the seasons. As long as visitors see the different color of the Tower Light, they will know the temperature at that moment. The façade of the Taiwan Tower is a Nature decoder.
2010
2010
Junkai Jian + Jinqi Huang (DUO)









