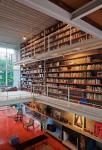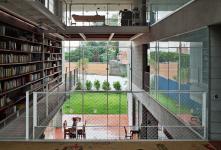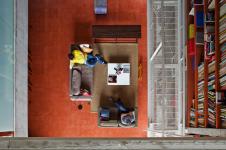The fact that a large portion of land lies three meters below street level and the typical conformation of this urban batch 10X40 meters enabled a large open space that is straightforward and transparent. This space is defined in one side by the north face structure, a parallel free wall which houses a library containing 7,500 volumes and on the other side by a parallel block, an all closed space – a block with three stories that contains all the services, equipment and dormitories.
To access this block concrete stairs positioned parallel to the south limit of the bath, to access the wall of books metal platforms connected to the service block placed in an interleaved manner.
The design takes advantage from the difference between the street level and the lower level of the plot, by positioning the living room in this lower level which ensures the required privacy and maintains the view of the distant landscape through the void. This simple home adopts simple constructive solutions, reducing the actions required for its achievement. The structure of the volume is resumed to masonry walls and reinforced concrete. Installations are apparent and performed without interference. After that the finishes are simple: monolithic concrete flooring and white Portuguese Stone. The walls without finishes are ready as it built. A single exception: the wall with books, finished with time and history.
2006
2009
São Paulo, SP
LOCATION
2005
DESIGN YEAR
2008
CONSTRUCTION YEAR
450 m²
PLOT AREA
360 m²
CONSTRUCTED AREA
Alvaro Puntoni
João Sodré
Jonathan Davies
(gruposp)
ARCHITECS
Eduardo Duprat
STRUCTURE DESIGN
Ramoska + Castellani
INSTALLATIONS ENGINEER
Roberto Growald
CONSTRUCTION
Querosene House by Alvaro Puntoni in Brazil won the WA Award Cycle 9. Please find below the WA Award poster for this project.
.jpg&wi=320&he=452)
Downloaded 246 times.
Favorited 3 times

.jpg)









