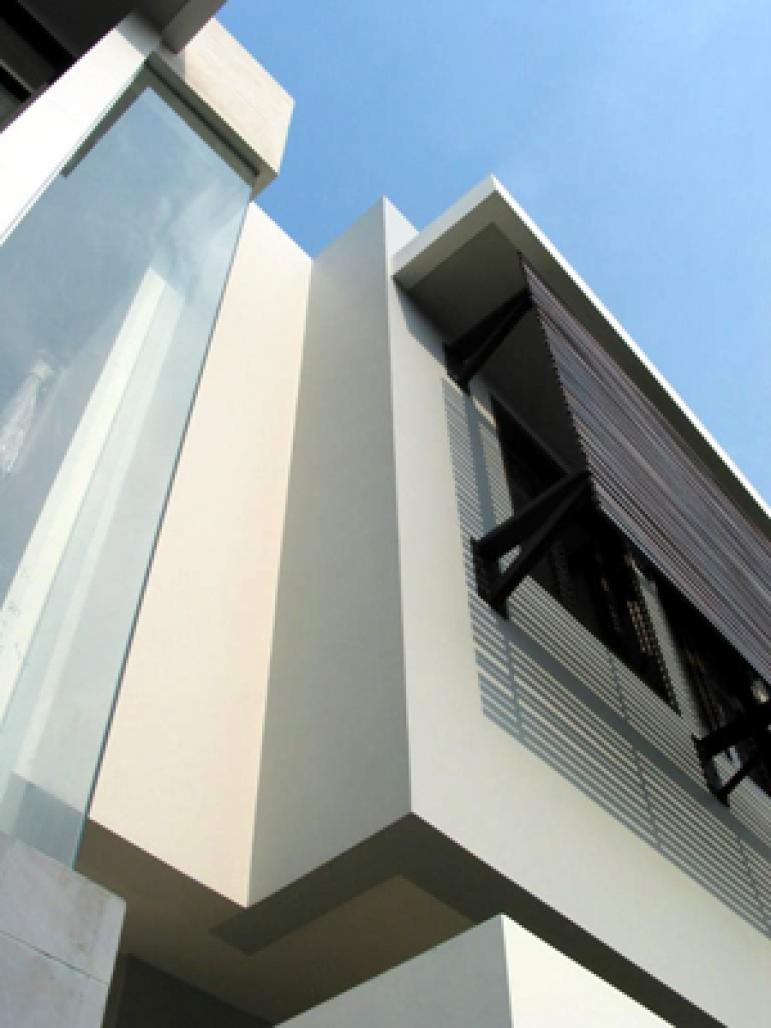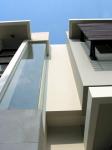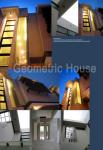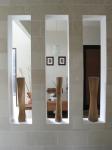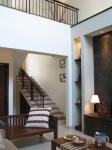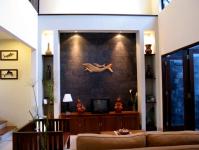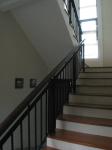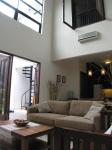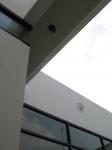This is a small house was designed on 160 Sqm2 of land that must be created for a family with three children. The geometric floor plan were design with a simple plan in created spacious of room space. Every rooms put on 2nd floor that could bring a simple way for their communication, where every gathering space put on the ground floor with a large open void in center......
2002
2003
Land 160 Sqm2
Building 200 Sqm2
Julio Architect & Partners
/
