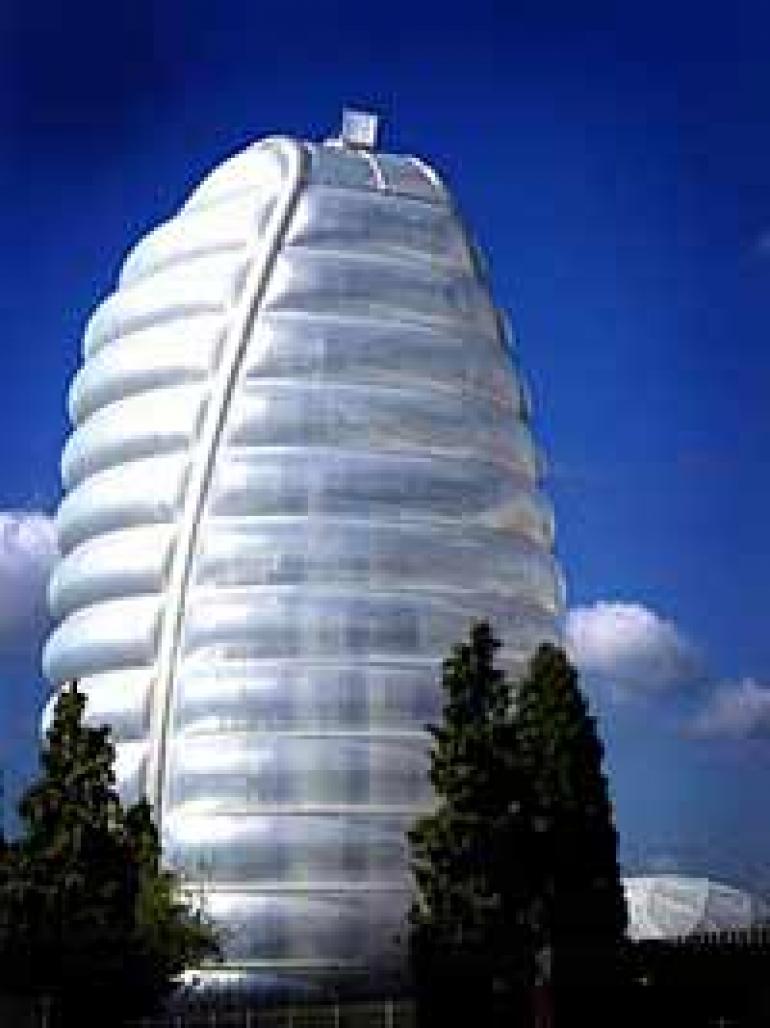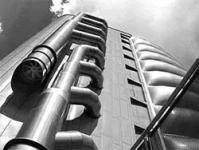The National Space Centre, a landmark Millennium Project for the East Midlands, aims to promote public interest in space science. It combines an exhibition venue of international standing and a new centre for education and research that is affiliated to the University of Leicester.
Located on a former brownfield site on the north bank of the River Soar, it occupies the shell of a disused storm-water tank. An outer layer of perforated metal homogenises the structure's external appearance, but as the visitor approaches the centre the varying opacity of the building's skin is revealed.
The principal volume of the centre contains the main public attractions and also houses the administrative, teaching and research facilities connected with the university. It is a large double-height space built on a lightweight 14-meter grid steel frame. As such, it can accommodate a flexible arrangement of exhibition display systems.
This building is visually related to the entrance boulevard by the spiralling geometry of its landscaped roof plane. This spiral culminates in the geodesic dome of the planetarium, which perforates the hollow-ribbed concrete roof slab and acts as a foil to the soaring vertical form of the Rocket Tower
Visually, the Rocket Tower dominates the building. The dimensions of its exhibits have defined the volume of the tower, with its highest point dictated by that of the largest rocket installed. The envelope is highly efficient, enclosing a complex three-dimensional space with ETFE cladding pillows and minimal secondary support mechanisms.
2001





