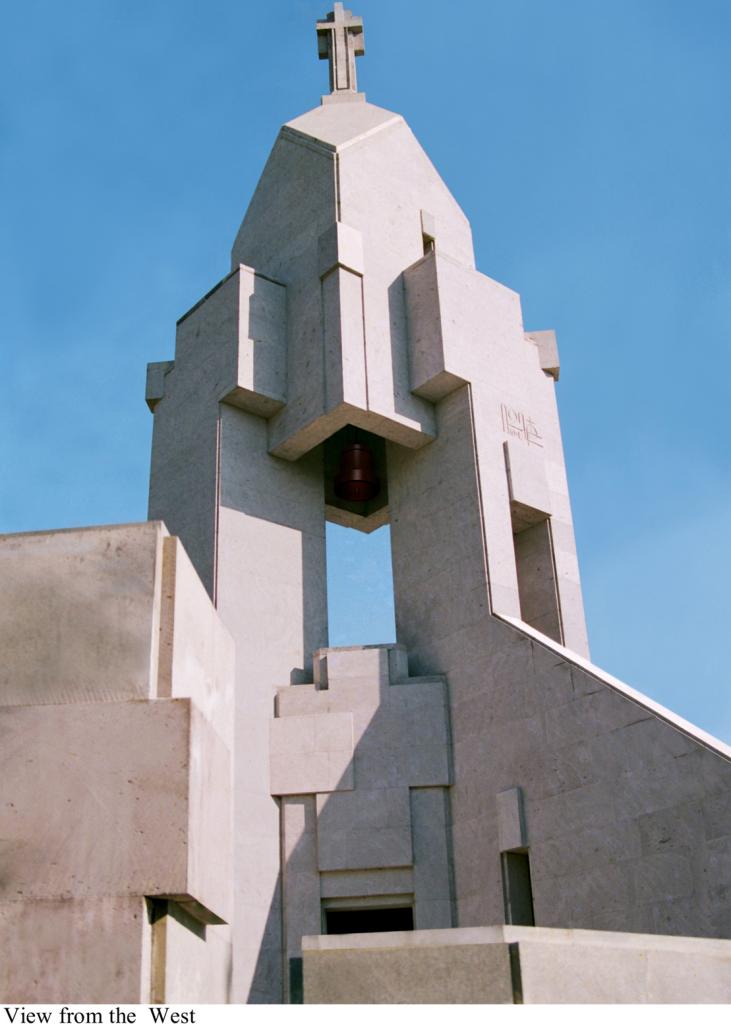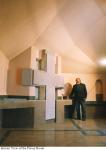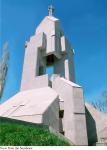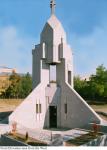ST. Chatch/Cross/ Chapel-Bell Tower
in the Asylum of the aged people in Yerevan
The Chapel-Bell Tower was built on the territory of the Asylum of the aged people and is operating under authority of the Armenian Apostolic Church. The structure’s composition is multiaxial and is provided for numerous viewpoints. The Chapel dominates the surrounding large green area due to its slenderness and light color. Its volume is formed by the two main intertwining sub-volumes. These are a pyramidal solid and a tetrahedral dome which connect to each other by two rectangular pylons. The two volumes symbolize the earthly and celestial worlds.
The main accessway is organized from the southwest. The courtyard confined by a green mound, small amphitheater and the chapel’s volume acts as an intermediate passage link between the open and closed spaces. It was designed as a constituent part of the inner space. It’s as if the courtyard psychologically prepares the visitor for the narrow and isolated prayer room and communication with God.
The staircase in the southern part leads to the second floor level (the balcony). It gives the possibility for carrying out mass ceremonies and preaching.
The volume is crowned by a stone cross which represents a combination of seven crosses.
1993
1998
The structure is realized in cast-in-place reinforced concrete and has blue tufa cladding. The nearby landings, stairs and retaining walls are made of basalt.
architect /Sargis Sardaryan
engeneer/Levon Tumanyan








