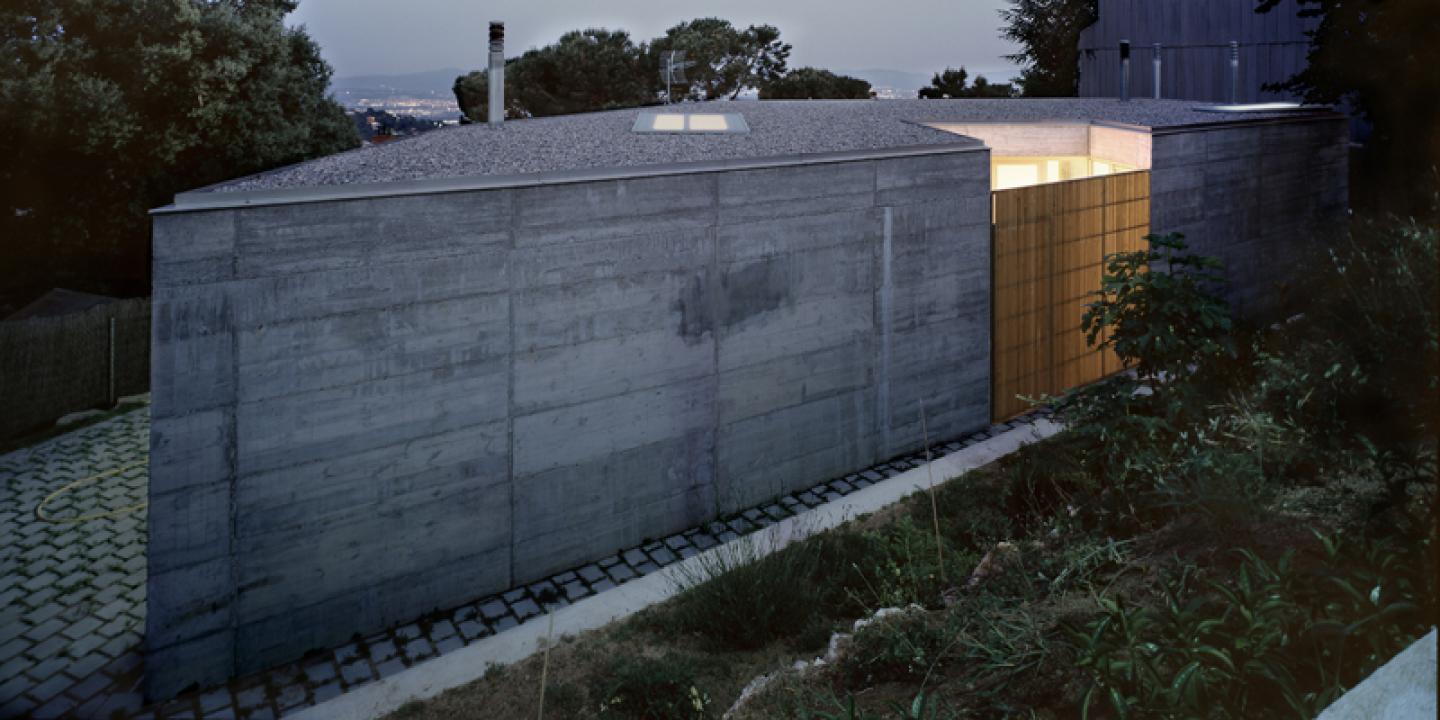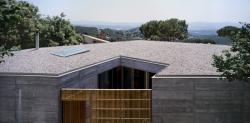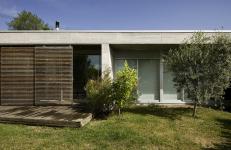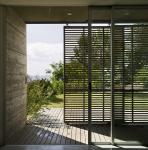A secluded one-family house in the housing development “Serrat de lAmetlla del Vallès”.
We are in a usual housing development setting; plots and heterogeneous buildings, of low architectural quality on the southern side of the Catalan costal hills, on a sloped terrain with a rhomboidal geometry that is below street level.
The strong presence of the dividing wall of the neighboring building, (which does not comply with the regulations), is balanced because of the fantastic southern views towards the region of Vallès.
The first decision was to accumulate and compress all of the construction in the high part of the plot. All of it is built on the ground floor although the regulations allowed two floors.
The building limits, 3m to the neighbors and 6m to the street, formed the shape. We cut the edges more sharply to make an access for the car. The same sloped access ramp defined the ground level of the house. Towards the south, where we didn’t need more metres, the house finishes and the garden starts. The interior faces the garden, and through the garden, the southern valley, the sky… During the construction process a public sewer became visible right under where the northern façade had to go. This forced us to deform the house by stretching it, which was approved by city hall. The edges sharpened.
The house draws attention from the street. Blind walls of concrete in situ blend in with the covering which becomes the façade. On the grey volume, the steel chimneys, the two skylights and a tree grove garden balance the composition and enrich the sensation of movement. The patio separates and connects the house with the street; it also provides light and ventilation. This was the second key decision.
The garage door is made of a plain steel perforated sheet. The aluminum carpentries are minimized and eventually disappear; the blinds of the bedrooms are hidden in the floor structure allowing for a continuous ceiling. Southwards, the wooden shutters humanize the construction and livens the space creating a gallery between the living room and the garden.
The house is oriented north-south to obtain good sun exposure and efficient cross ventilation. On the southern façade, a 1.5m eave guarantees solar protection in the summer and captures solar radiation in the winter. The house has natural light in all of the rooms, including the interior bathrooms. The concrete on the façade and its graveled covering provides the building with good thermal inertia, absolutely necessary in our latitude.
The project complies with the program minimizing its surface, compacting the building and facilitating its construction.
2002
2005
H ARQUITECTES - David Lorente, Josep Ricart, Xavier Ros, Roger Tudó







