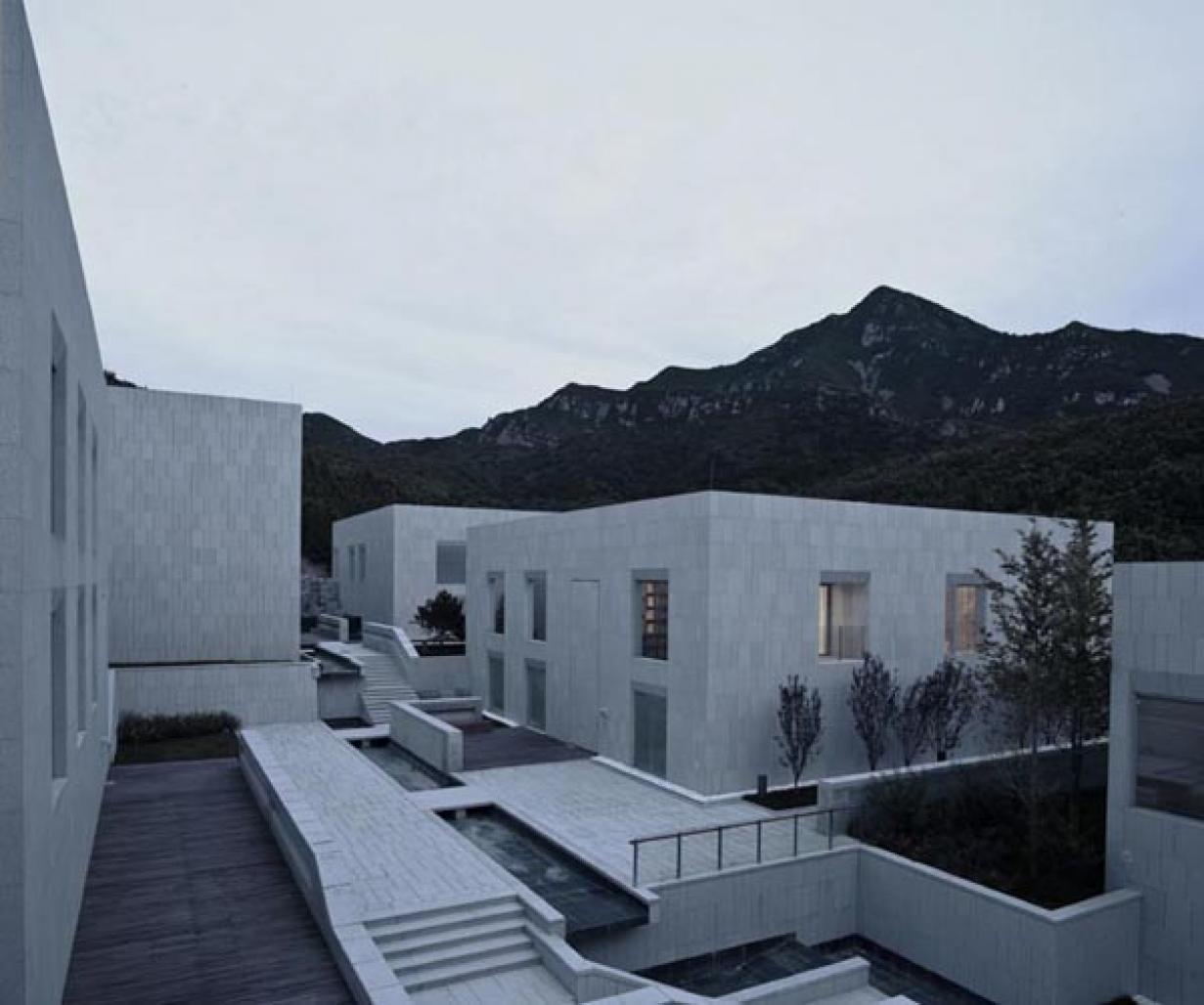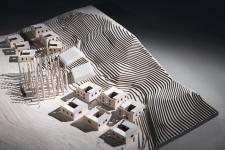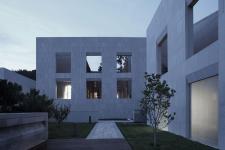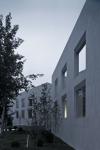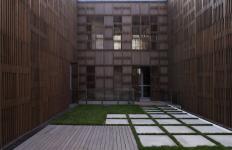The courtyard suites of spring valley resort are located inside a valley descending from the southeast to the northwest. There is a beautiful poplar grove in the middle, which has been preserved in the design. Twelve courtyard suites are arranged by the east and west sides of the poplar grove in two groups. Sites for two independent villas have been reserved on the north side of the poplar grove. The main road within the district is on the south side. The location and direction of each courtyard suite are freely arranged according to the gradient of the hill and the direction of the road and form rich outdoor spaces between the courtyard suites.
There is an inner courtyard for each courtyard suite. The building is arranged in U shape around the inner courtyard. Due to difference of the gradient of the hill, the entrance of the courtyard is sometimes on the underground floor, and sometimes on the first floor. Each building is of three stories. On the first floor is a lobby, a living room, a dining room and two standard guestrooms; on the second floor, there are two completely independent suites, each of which has an independent stair; the basement is an entertainment space—including a billiards room, a bar and a cinema, in addition to equipment rooms. All main rooms like lobby, living room, dining room and guestrooms are facing the inner courtyard; and all secondary rooms like corridor, staircase, balcony, bathroom and kitchen are facing the valley.
The building is reinforced concrete shear wall construction. Outside the external walls facing the valley and the rooftop are hanged rough granite tiles, which make the buildings look like a group of “stone boxes” dispersed in the valley. And the external walls facing the inner courtyard are wooden louvres and painted.
2005
2008
GSHP (Ground Source Heat Pump System) is used to provide energy for the hot water floor radiant heating of the building. Insulation and an air cavity are set between the concrete wall (inside) and granite (outside). These four layers together constitute the outer wall. In order to improve the energy-saving effect, we have chosen thermally separated aluminum window frame and insulating glass in the window components.
Favorited 1 times
