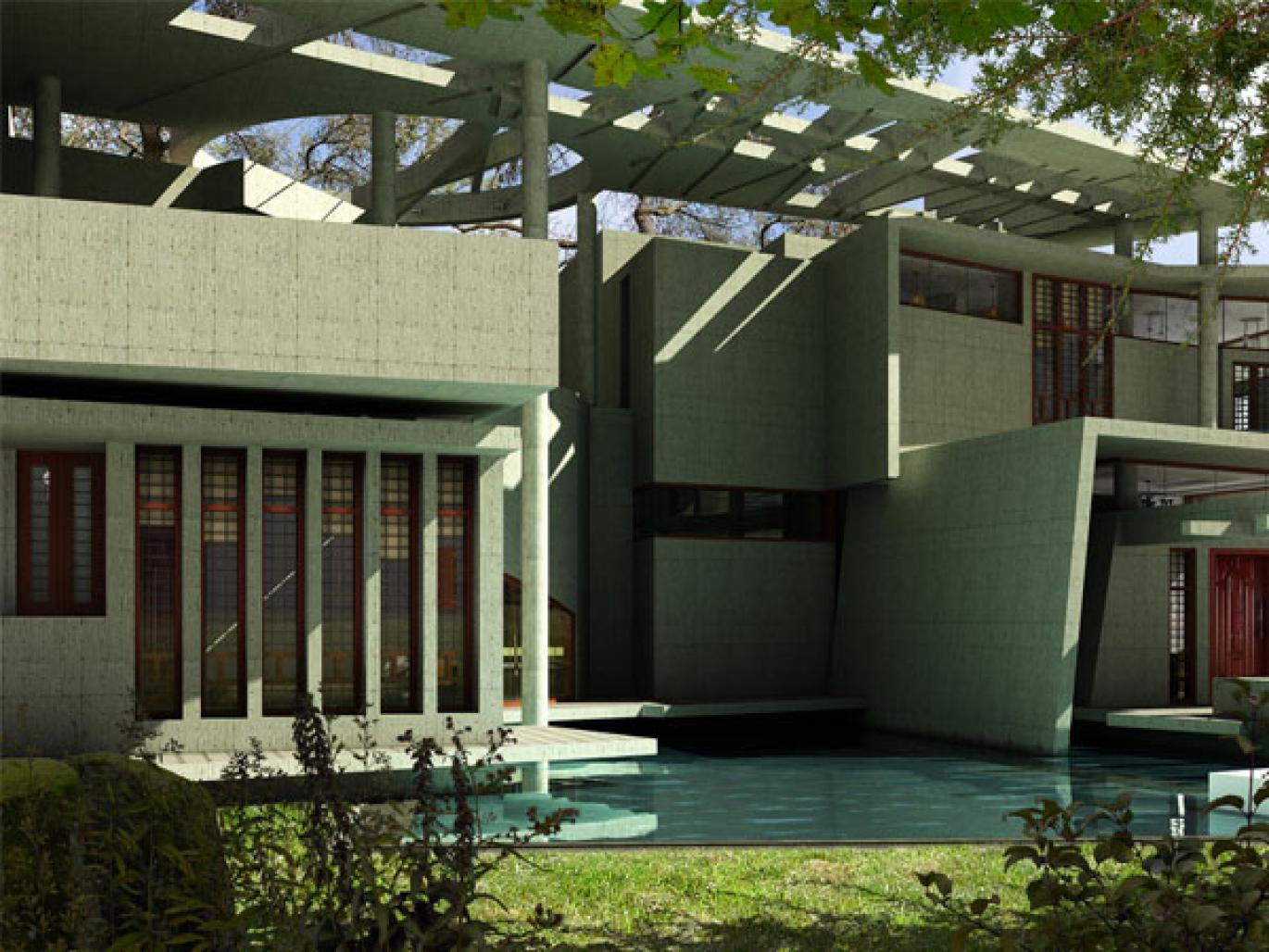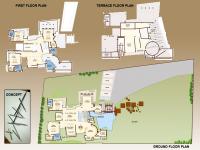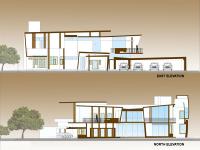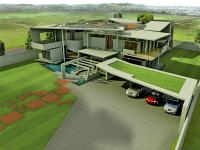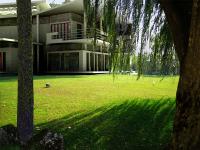Based on a game of sticks called Thallum Pillum in the state of TamilNadu in South India, the structure of this residence is done to reflect a free-flowingness and organic feel from geometries loosely structured resonating with the amorphous hillocks in the vicinity.
The internal structure is an interwoven mass of courtyards isolated by individual rooms. The house is arranged to peak in all directions and framing views throught single and double frames creating sequences of spaces dragging oneself into a mix of spatial experiences oscillating from the openness and transparency to containment and coziness.
The courtyards, a response to the climate of the region, function in the following ways
i) on the east they create frames of varying sizes and profiles framing the distant hills
ii) on the north they create glare free expanses bounded with glass on the sides
iii) on the south they become a sequence of introverted spaces with a filigree of columns and pergolas
iv) on the east they accommodate a water body which becomes a sheet extending into the interiors providing for cool interiors.
The staircase launches itself as a connection to the next level with bridges linking the North and south spatial expanses which are otherwise separated with a double height central volume. The bridges crisscross this double height volume and offers a sense of mysticism bordering on surprise at different spatial intervals.
A staircase arranged with individual stepping platforms partly springing from the floor and partly suspended from the ceiling completes the spatial animation.
To suit the modern appeal desired, exposed concrete tied up with while volumetric masses broken by sheets of glass create a sculpted form, washed out into the surrounding landscape.
The entire sequence allows the interiors to be funneled with swathes of breeze from the NE to the SW and vice-versa, the predominant directions of wind in the region.
Blank walls shelter the west and the south and the roof form gives the feel of a fabric tattered selectively to let in light without adding up to the heat.
Sweeps of cantilevers open out and create a dynamism to be contrasted with the hills in the nearby vicinity.
Consolidated forms with frames and structural filigrees soften the exterior giving a consistent residential appeal.
2009
Cruz Dennis Sam Shaju
Sudha Thangavel
Chandrakishore
Suresh
