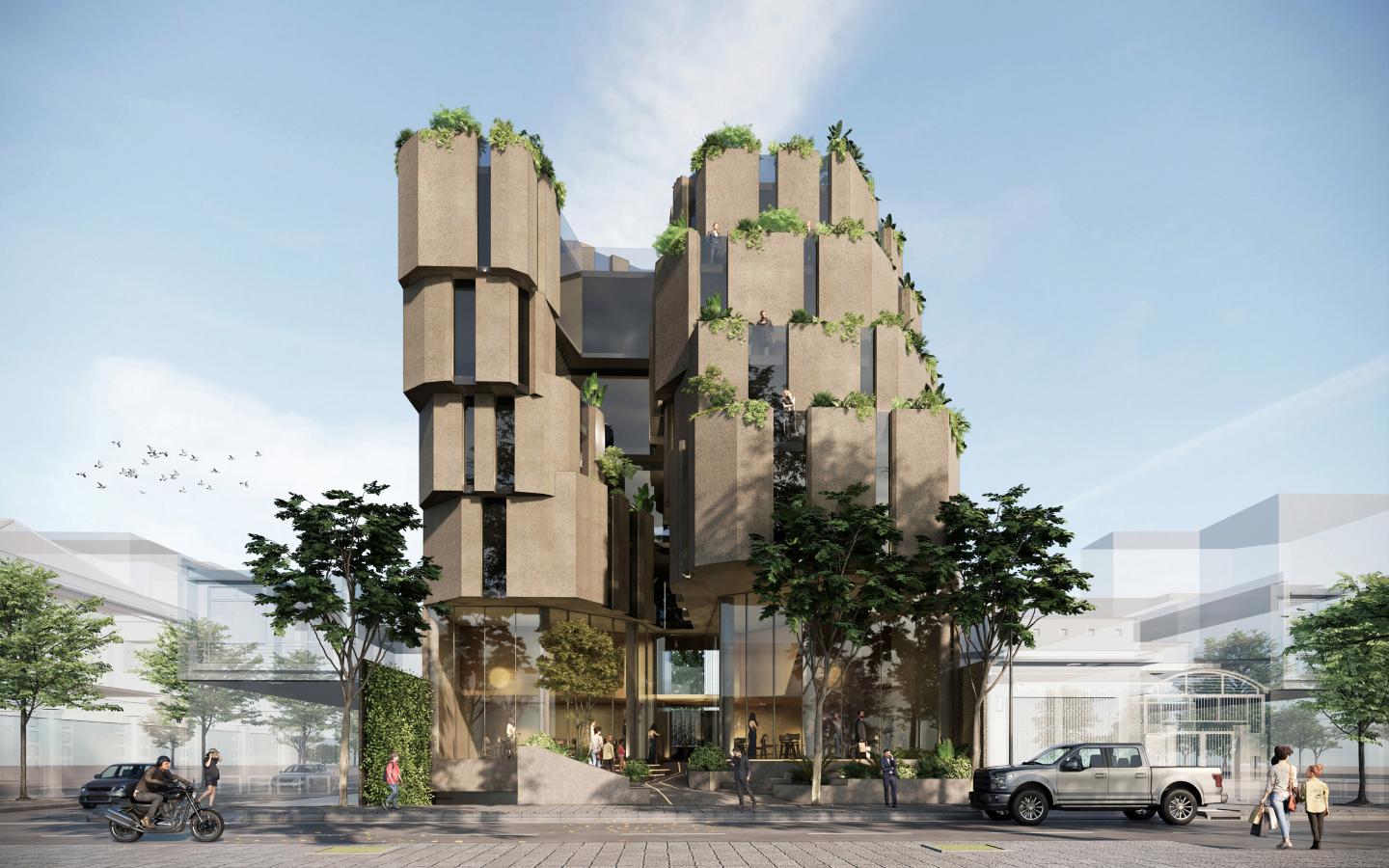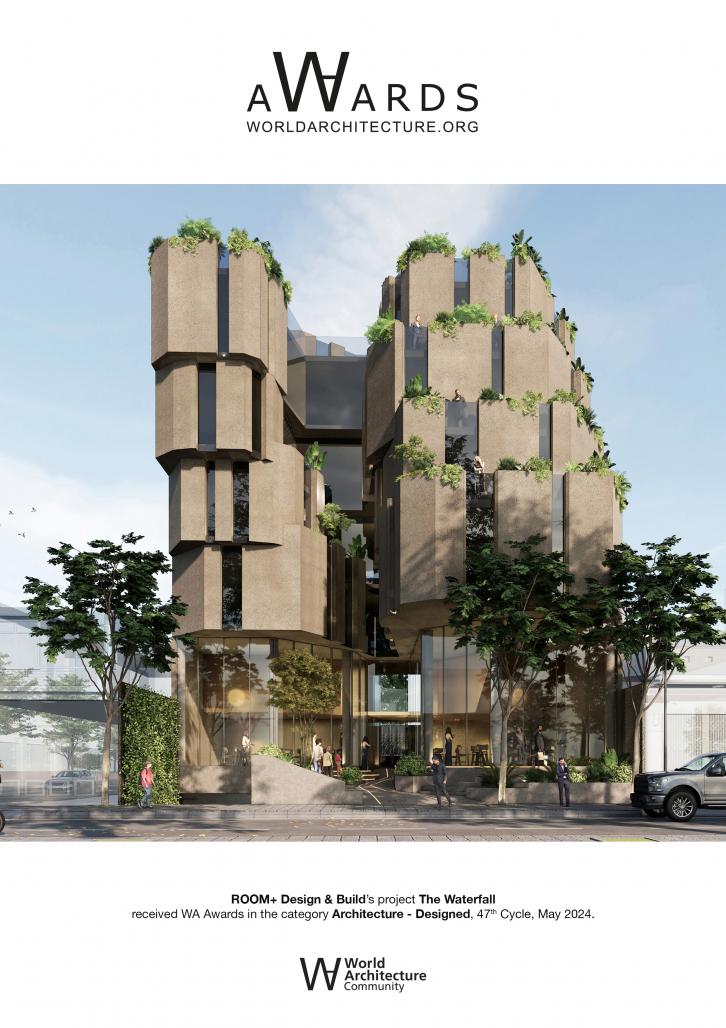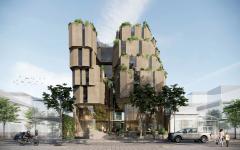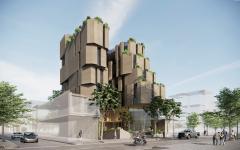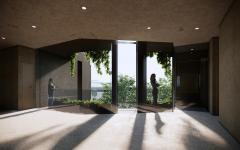PREFACE
In recent years, mixed-use developments have become increasingly popular in Vietnam, especially in high-density urban centers where different building types, scales and functions make a vibrant cityscape. This architectural typology in combination with reliable business models and decent design solutions may utilize the potentials of the site and maximize the benefits for not only project owners; developers; and tenants but also end-users and the public. The Waterfall is a unique medium-scale mixed-use building located in the center of Quang Ngai City in the Central Vietnam region. The design proposal is based on a creative design concept which strongly adapts to the client's business model while creating a distinctive built-form and decent functional spaces which are well-connected with the nature and public realm at the same time.
DESIGN BRIEF
The West-facing 485 square-meter project site is located at a busy street in the high-density city center. The site frontage is nearly 20-meter wide, which is a significant advantage for a mixed-use commercial building. The neighboring buildings are ranged from 2 to 5 story in height, most of them are townhouses, retail shops and public buildings. The design brief asks for an 8-level mixed-use building, including a basement and mezzanine with at least 2200 m2 of lettable spaces targeting on food & beverage businesses, retail shops, bank outlets, language schools, clinics as well as small and medium-size offices. Besides, the client’s business model also requests a high level of functional flexibility and energy-saving in order to optimize business outcome and operation cost. Moreover, sufficient parking, technical areas and communal spaces need to be carefully considered and integrated into the design project.
DESIGN CONCEPT
The design concept of the project is inspired from the vast natural landscape of Quang Ngai, which is formed by many rocky mountain ranges in the West combined with Eastern delta areas along Tra Khuc river flowing toward the East Sea. As observed from the outside, the architectural form and materiality of the complex building create a strong visual impression with many in-and-out solid masses stacked together like a majestic rocky mountain. A part of the “rocky mountain” is carved away to reveal a “canyon” covered by glazing panels in strong contrast with the rough solid walls. The transparent glazing brings natural ventilation and day light into the interior space while implying an imaginable “waterfall” flowing in the “canyon” before merging with the full-height transparent glazing of the ground level. The design project is then named The Waterfall to impress the idea that it could be imaginably related to a fascinating natural wonder. The concept is ultimately brought into the landscape and interior spaces in forms of free-style gardens; cavernous lobbies and pathways; rough cladding finishes; and nature-inspired tiling patterns. This unconventional built-form in combination with matching landscape and interior design would create an attractive destination for everyone and promisingly enhance the business outcome of the whole development project.
FUNCTIONALITY
As a respond to the client’s creative business model, the ground floor of The Waterfall is divided into two asymmetrical blocks: a rental commercial or retail space located at the South-West corner closed to the street; and a food and beverage block positioned at the Northern side in combination with an outdoor space. Besides, the specific structural design with up to 4-meter overhang span is carefully calculated and proposed to maximize the lettable area of the upper levels. As a result, although the ground floor area is just over 300 m2, the total buildable area of the 8-level building may reach nearly 2.800 m2. The spatial flexibility is strongly enhanced by positioning the circulation and service core at the rear while maximizing the lettable commercial spaces at the front. The project owner and tenants might flexibly negotiate on the positions and sizes of the rental areas without altering the overall structure. Each floor might be divided into up to three small office spaces ranged from 100 to 200 m2 while a medium-size company might rent 1 to 2 floors with 300-600 m2 lettable area and a large-size company might rent half of the building with the total area of over 1200 m2. Moreover, there is totally over 400 m2 of gardens; balconies; and terraces which provide spacious daily break-out and interactive spaces for the people working in The Waterfall.
SUSTAINABILITY
Passive design, which adapts to the local climate of Quang Ngai, plays an important role in The Waterfall proposal. The U-shaped floor layout allow desirable daylight getting inside the interior while the facades’ glazing is carefully positioned to minimize the solar radiant from the West and South-West. On the other hand, East-facing gardens and planted balconies located at the rear in combination with spacious East-West corridors engage pleasant cross ventilation during summer while the Northern façade is basically designed as a solid mass to prevent the cold strong wind in winter time. Moreover, the existing trees on the street pavement are preserved and relocated to provide desirable shading for the outdoor space. Rainwater is purposely collected via a comprehensive piping system then stored in a water tank at the basement before being used for landscape watering and firefighting when needed. Furthermore, solar panels are proposed on the rooftop as a supplement of hot water and electricity for lightings at communal spaces in the building. Low-E glazing; LED lightings and automatic landscape watering systems are also installed to greatly reduce utility bills. Finally, recyclable materials such as aluminum door and window frames; plasterboard partitions and ceilings are widely used in the interior fitting out of the project.
IDENTITY
The unconventional architecture of The Waterfall would create its own unique identity in the local context. Although the building looks quite different from a typically traditional building in the Central Vietnam region, its bravely proposes not only the symbolic relationship with the natural landscape but also the strong physical adaptation to the local climate of Quang Ngai. Besides, many traditional and local materials such as natural granites; ceramic and cement tiles; wooden furniture; porcelain planters; and bamboo decorative items are selected and proposed throughout both exterior and interior spaces of the project. The landscape and interior design also enhance the favored connection between the building with the nature and local culture in the contemporary way, which carefully places traditional and local materials in a modern configuration. This design approach results in impressive indoor and outdoor spaces which ensure pleasant experience for users and visitors, add value to the existing urban fabric, and most importantly creates a unique sense of place.
COMMUNITY
The ground level courtyard of The Waterfall is purposely designed as a connecting zone between the public realm and the semi-public spaces with walkways, paved ramps, and lively gardens positioned under the 20-meter “glass waterfall” in the center of the main building façade. A cavernous pedestrian pathway flows between two full-height glass blocks toward the main lobby and finally ends at a leafy rear garden, which is considered as a relaxing sanctuary for not only the people working in the building but also the visitors. In addition, a series of communal areas are proposed across all levels in forms of sizable balconies; terraces; pathways; and especially the 150-m2 rooftop terrace, where people would meet and interact with each other every day. On the other hand, wheelchair access is made available via gentle ramps; spacious lobbies and undisturbed corridors, disable and universal toilets are also proposed on the ground level as well as some upper floors in order to give more convenience and accessibility for the community.
2024
Site area: 485 m2
Gross floor area: 2.780 m2
Number of floors: 8 floors, including basement and mezzanine
Functional areas: 375 m2 basement; 2400 m2 commercial & retail area; and over 400 m2 of landscaped communal spaces
Project Principal: Vinh Phuc Ta
Project Leader: Anh Tuan Pham
Project Architect: Hoang Nam Nguyen
Design Team: Thu Hang Tai; Minh Hieu Huynh; Huynh Nhu Bui, Casa Yen Nguyen
The Waterfall by ROOM+ Design & Build in Vietnam won the WA Award Cycle 47. Please find below the WA Award poster for this project.

Downloaded 0 times.
