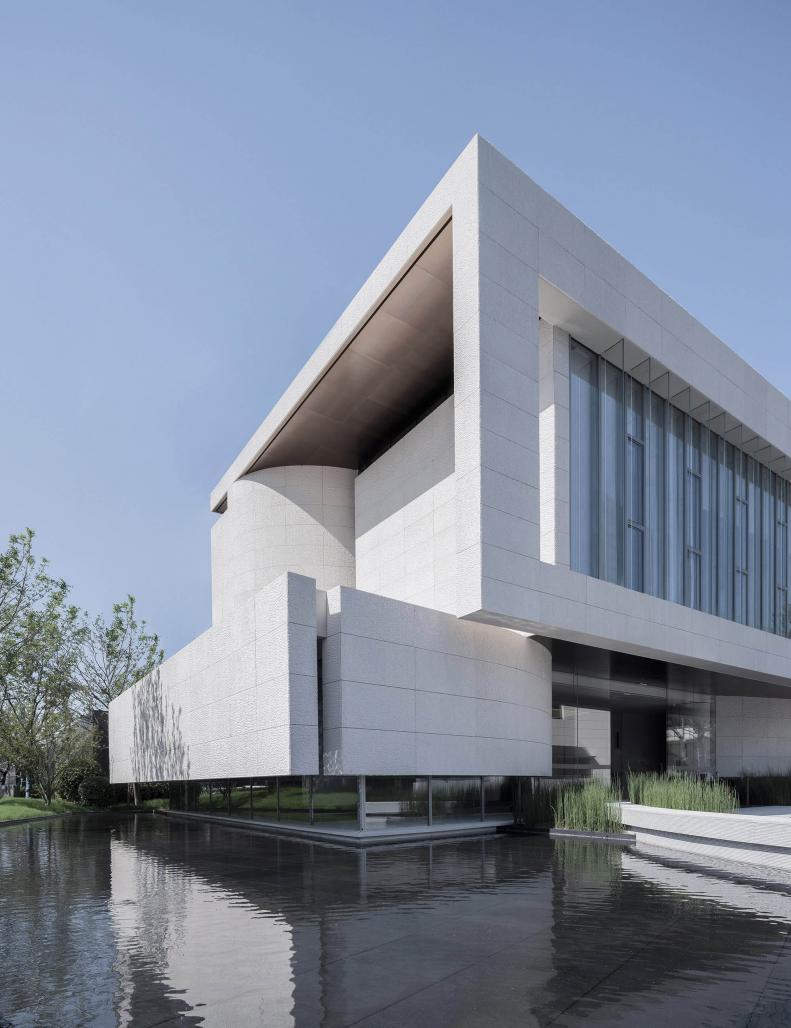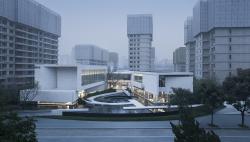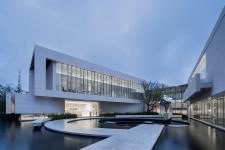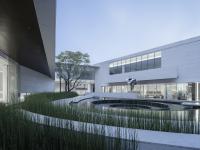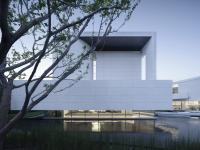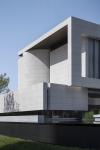Zhengzhou East Qilihe Activity Center
Project Introduction
Located to the south side of East Jinshui Road in Zhengzhou, the project site is adjacent to the Qili River and Binhe Park, enjoying a beautiful natural environment. As the project is situated in a busy downtown area, pure white geometric shapes are used to define the space boundary to isolate the interior environment from the hustle and bustle of the outside world, so as to create an activity center full of art and humanistic emotions to provide community life services and meet the needs of public activities.
Space along the street and the entrance
The large terrace and cantilevered volume of the building along the street serve as an iconic image for the main entrance. The top corner is arranged with a cambered surface cutting treatment to emphasize its iconic attribute.
Square and path
The side of the building facing the street features a calm stretch of water that extends to the main entrance, and visitors need to cross a path that floats on the water before entering the hall. At the same time, the public space of the building is arranged around this quiet water courtyard, and the side of the courtyard facing the road is opened in a trumpet shape to form a relatively independent public place. The linear outline of the building and the curved space of the courtyard achieve a balance, they initiate dialogue with each other and constitute a vivid architectural space.
Landscape and architecture
The project uses natural texture to form an orderly tone, adopts sequence space to express the narrativity of the space, and leads the pedestrian to the soothing spiritual space. The building is complemented by a semi-enclosed inner courtyard, the rectilinear outline of the building is reflected in the curved surface of the water, which is interspersed by a floating path, simple lines and heavy sculptural form make people better understand the power of quiet.
Sense of floating
The structural columns on the first floor are retreated to make the building appear lighter. The building blocks protrude outwards, making the building look like a sculpture floating on the water.
Sense of comfort
The reading area on the first floor on the north side of the building achieves the purpose of quiet reading, communication, relaxation and appreciating the landscape of the courtyard by lowering the sight line. The windows on the south side of the building are larger, more open windows with glass louver to meet the lighting needs of the activity center, the glass louver can protect the room from excessive light interference. The west side is designed with a large solid wall with narrow strips of windows to avoid excessive sunlight.
Sense of Geometry
The building presents a U-shaped volume. The main facade of the side along the road is geometrically shaped like a cylinder with a precise curved wall, so that a bit of change and movement can be introduced into the stillness and controllability.
Sense of Lightness
The protruding walls and simple and beautiful balconies leave deep or shallow shadows on the surface of the building with the reflection of natural light, which soften the slightly serious form of the building.
Facade Materials
The building is mainly composed of three materials of grooved stone, imitation copper stainless steel and ultra-white glass. Specifically, the large area is made of grooved artificial stone, the ceiling adopts imitation copper stainless steel, and the facade lighting area is made of ultra-white glass.
The groove treatment for the stone increases the sense of thickness and light and shadow, the local imitation copper stainless steel embellishment can not only increase the flexibility of stone, but also set off the exquisite quality of the metallic copper texture.
Project Specs
Project Name: Zhengzhou China Resources The Mixc Exhibition Center
Location: North of the Qili River, Jinshui East Road, Zhengzhou City, China
Floor Area: 9981 m2
Building Area: 1995 m2
Project Completion Month: May 2022
Client: Zhengzhou Qirun Real Estate Development Co.Ltd.
Architectural Design: Lacime Architects
Lead Architect: SONG Zhaoqing
Project Manager: WANG Yi, PANG Weihua, WU Yichao
Design Team: YAN Lei, FENG Weizhi, OU Houhe, TANG Yulin, SUN Yaohui, SHI Chenghao
Photography: Zhiyi Archi-translator Architectural Photography, Henan Dongya Photography Service Co.Ltd., YAN Lei
Landscape: Guangzhou Shanshui Bidet Design Co.Ltd.
Rendering: XU Ruipeng Studio
Lighting: Bion Lighting Design & Consultancy(Shanghai) Co.Ltd.
Interior: Design Apartment principle designer TANG Zhonghan
Construction Drawing: Beijing Oriental Huayu Engineering Design Co.Ltd.
Curtain Wall: Shenyang Zhengxiang Decoration Design Co.Ltd.
Construction: Chengdu Yougoya Architectural Decoration Co.Ltd.
Building Materials: Artificial grooved clay stone, Copper-like stainless steel metal plate, ultra-white toughened LOW-E glass
2021
2022
Floor Area: 9981 m2
Building Area: 1995 m2
Architectural Design: Lacime Architects
Lead Architect: SONG Zhaoqing
Project Manager: WANG Yi, PANG Weihua, WU Yichao
Design Team: YAN Lei, FENG Weizhi, OU Houhe, TANG Yulin, SUN Yaohui, SHI Chenghao
