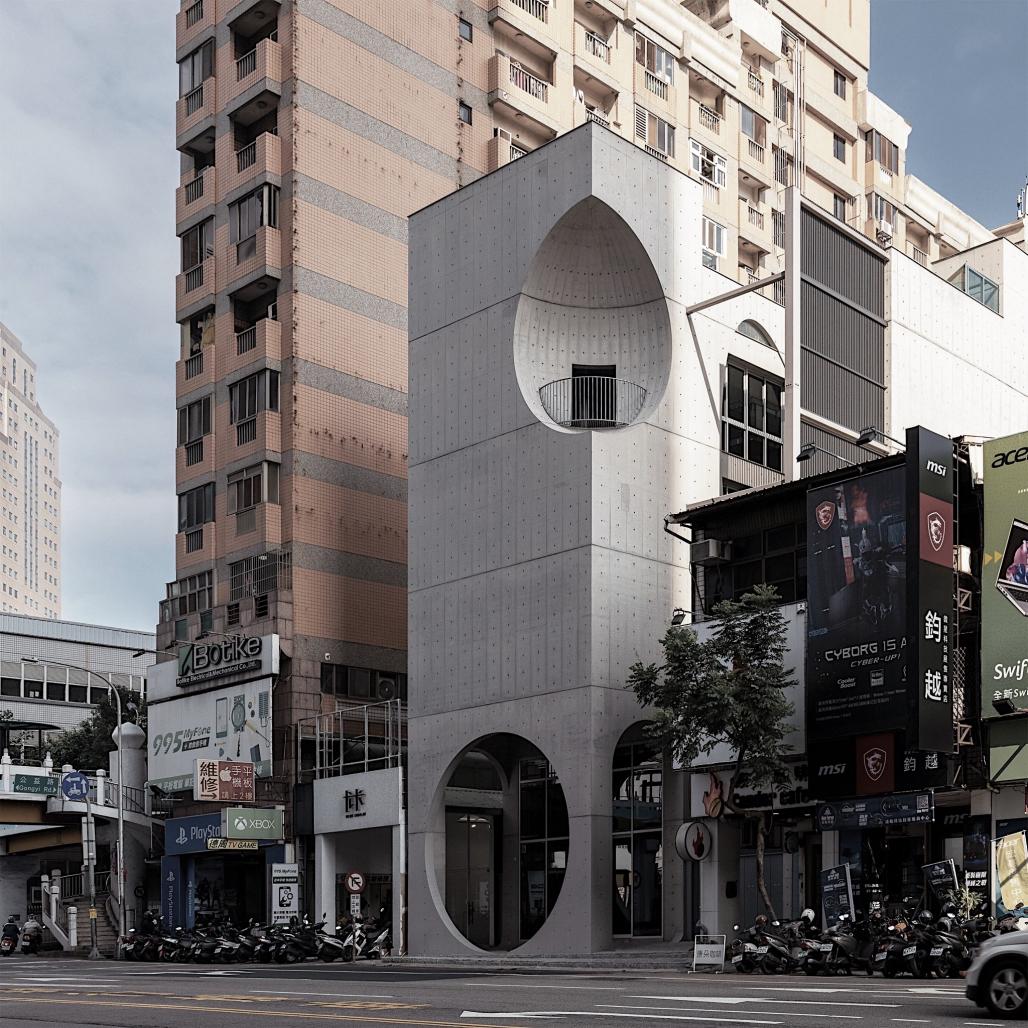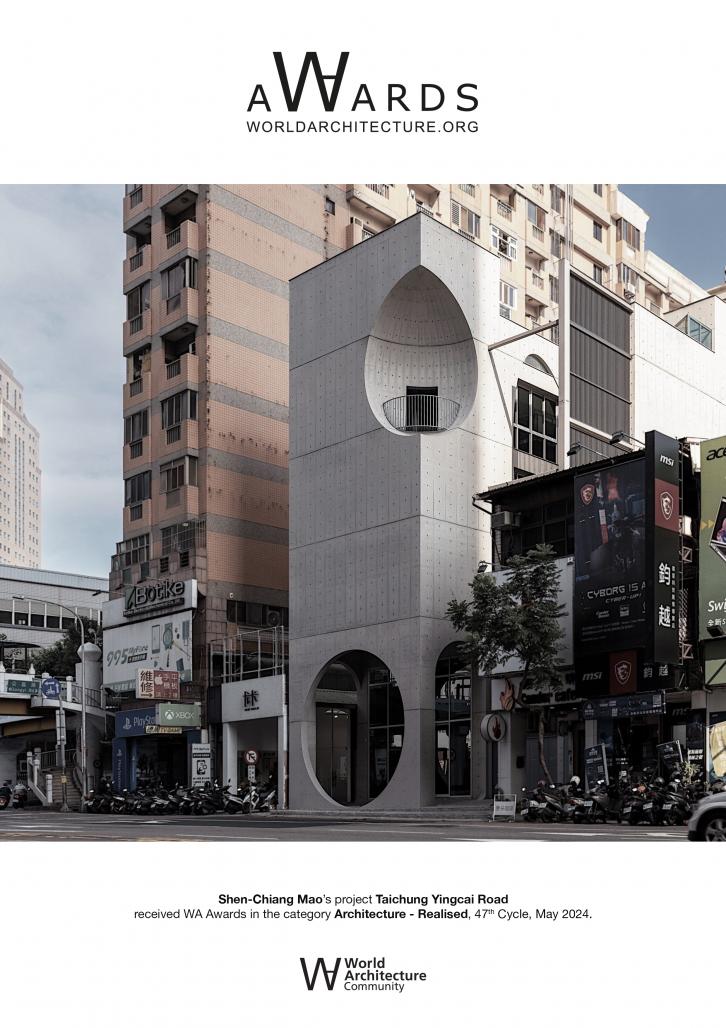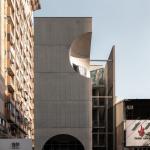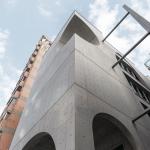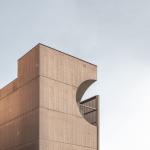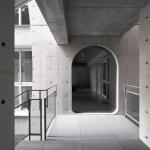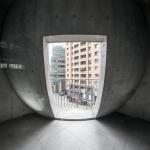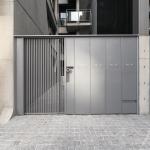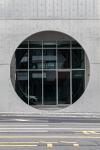This project is located in the shopping area district of Taichung, surrounded by many commercial buildings and green landscape belts. Therefore, as a commercial building in the city center, it can be functionally connected to various areas in Taichung very quickly.
This case is constructed with fair-faced concrete. In terms of design method, the architect used round elements as the architectural technique this time, mainly to balance the rigidity and sharpness brought by the square geometry, and to use smooth elements to reduce the visual impact of this building on people.
The architect designs an exterior staircase on the side of the main building. It is intended to let this staircase be another feature of the overall planning, and the staircase is designed back inside so that outside pedestrians can focus on the main body, and people inside can appreciate the structural beauty presented by this staircase.
There are many important features in this project. First of all, the entrance on the first floor shows the void architectural method to connect and organize the space on the first and second floors. When visitors enter the building, the visual will guide them to enter the space on the second floor, and the other floors correspond to this floor's business space. Secondly, focusing on the materials, the texture of exposed concrete and various wood materials show the inherent qualities to convey a peaceful feeling for people. Thus, the materials in this project greatly reduce its environmental impact.
2018
2024
Although this commercial building is small in scale, the construction’s team challenges the most difficult fabrication. The architect and construction team try to create the most challenging appearance with geometric elements, and the alternative fabrication planning also reversed the traditional formwork system.
After such a rigorous construction process, Taiwan’s current architectural environment is activated. Based on materials, the raw materials are used to manage the space, reflecting and highlighting the functions endowed by the space itself. This approach also increases the younger generation's sensitivity to space and environment. In addition, this type of building has also created a breakthrough in Taiwan. Many excellent construction teams can reach international standards in Taiwan.
The biggest challenge in this project is the visual of the void sphere. During the manufacturing process, the architect and construction team repeatedly did multiple tests on the formwork system of the sphere. Finally, it used vertical disassembly to perform formwork subdivision and fabrication.
It is not common to promote buildings completely made from exposed concrete because of the cost. In the past, when the formwork was removed, most wooden boards could not be used because of damage. So, these boards were finally disposed of via incineration. The architect gave up on using traditional formwork, horizontal six-hole wooden panel (size 90 by 180) and cut the old formwork to be a vertical three-hole wooden panel (size 60 by 180). The advantage is that it decreases the loss rate of the formwork, these boards can also be reused more than two times as well.
Therefore, the percentage for the usage of the recycled formwork in this project is above 75%. It also reduces the construction loss rate and construction cost. This change makes buildings made of exposed concrete become viable on a lower budget.
Design team: Mao, Shen-Chiang Architecture Studio
Construction: Shih Ao Fair-faced Concrete
Taichung Yingcai Road by Shen-Chiang Mao in Taiwan won the WA Award Cycle 47. Please find below the WA Award poster for this project.

Downloaded 0 times.
