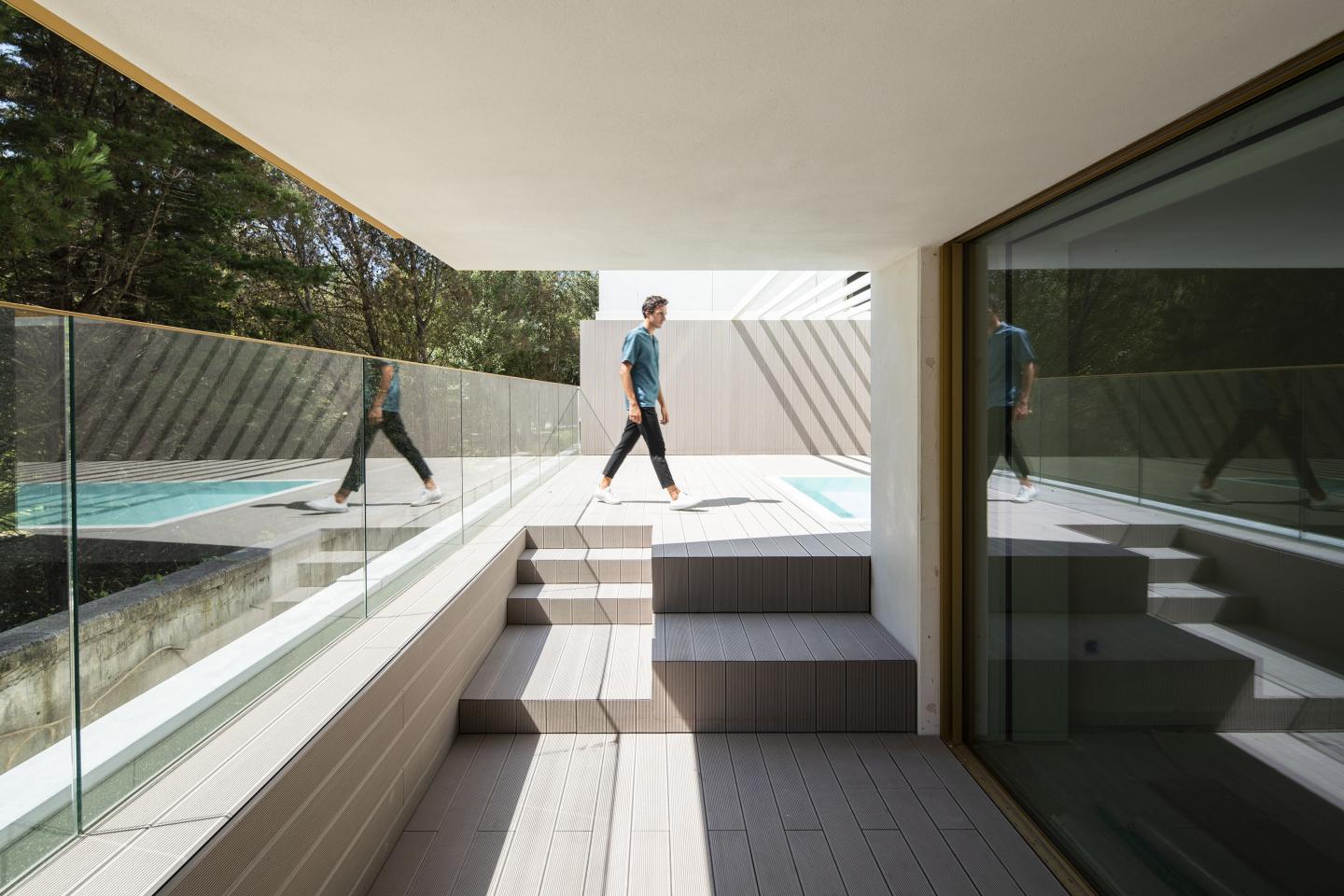Essenza is a luxury multifamily residential building located at the doorstep of Porto's City Park, in Portugal. The building's most striking feature is the facade's three-dimensionality, created through geometric rips that cut the concrete, like if there is a body's reaction in each tear – a kind of blister. This geometric effect creates the illusion of undulation and movement and is adapted to the facade facing the park, where the openings are much larger, and the protrusion effect is smaller. The openings' geometry is enriched by the shine of the golden aluminum of the minimalist frames.
The facade's skin effect extends to the base of the volume, covered from one end to the other by a golden grid with a design inspired by the tapered geometry oculi. This solution allows solving the proximity to the street, integrating housing programs, a lobby, and garage entrances on a sole basis, without interfering with the object's reading. Semi-translucent and delicate, this surface acts as a membrane that prevents the passage but allows light to enter.
Essenza was designed to be experienced, combining technology with a selection of luxury finishes to provide maximum comfort and functionality to its residents. In this context, we highlight the home automation system, the radiant floor heating used in the circulation spaces, bedrooms, living rooms, and the Carrara marble used throughout the bathrooms.
In permanent dialogue with the Park, Essenza allows a conection with the nature.
2016
2019
Project name: Essenza
Client: Lúcios Imobiliária
Location: Porto, Portugal
Floors above ground: 6
Floors below graound:2
Ventura Parners


