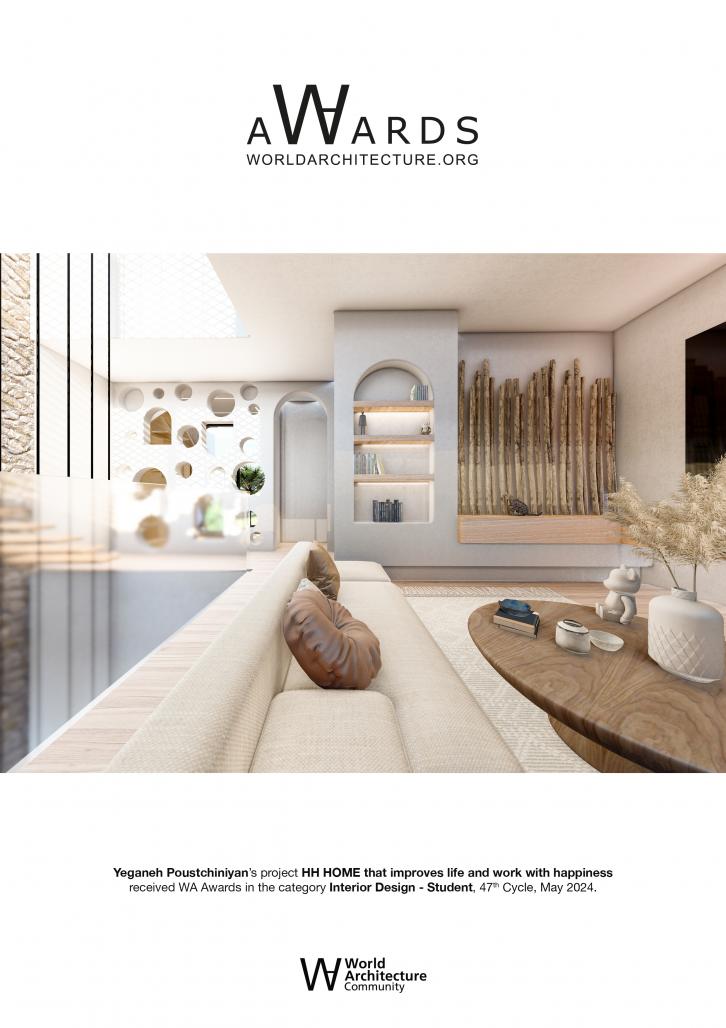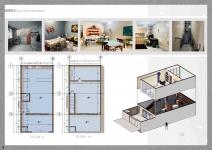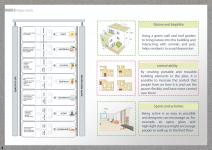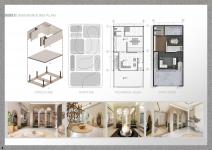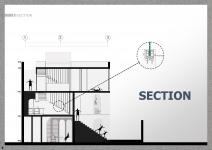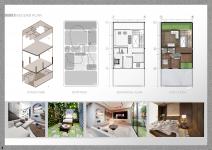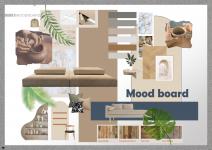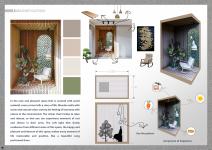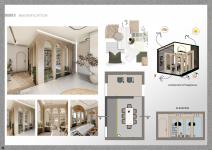This architectural house is full of light and color, created by the magic of happy architecture. In the depths of fantasy, a house named "Smile" has been created; An architectural initiative that is recognized not only as a building but also as an attractive and refreshing work of art. This house has decorated every corner with the smiles of nature. A building that, with its large windows, gives plenty of light to the dazzling eyes of the sun, and enters every morning with a dance of light. The open spaces and interior designs of this house invite to be spectacular from different aspects. From the colorful walls full of attractive motifs to the clear and open spaces, everything in this house brings happiness and a feeling of a fruitful life. This is the place where every look brings a sudden smile on the lips; Because every corner of this house brings a story of happiness and peace and draws its residents to a world of color and light. Its walls are full of color and light and its windows open to a world of wonder and peace. Each of its rooms tells me a new story. The living room is a warm and welcoming world of color and light, where my memories are revived with a touch of joy and vitality. The bedroom opens windows to my dreams, where I fall asleep each night with a peaceful sleep and hope for tomorrow. My dream of a house is a house that is not only a roof for living but has a deep and real connection with the work environment. A space that draws in positive energy from every corner and turns every day into an amazing journey by showing its beauty. Vases whose flowers greet me with a smile on my face, paintings that each tell their own story, and furniture that makes me feel comfortable and lovely to relax. It shows that the house is a place not only for living but also an ideal and a dream that has become a work with love and art.
2024
Location: Iran, Mashhad
Area: 300 square meters
Status: Designed
Every business needs happiness...
The relationship between architecture and happiness is an important topic, as designers and architects can contribute to creating a more enjoyable environment for everyone. From strategies to enhance mental health in collaborative workspaces to ways architecture can help prevent cognitive decline, understanding the potential impact of environmental neuroscience and the ways it applies to architecture is an essential skill for our profession. Burnout syndrome is an occupational phenomenon caused by chronic workplace stress and emotional tension, and it has affected more and more professionals every day. It is directly related to the daily working life of each person, not only with the operational aspects of the job but also with the physical environment. We spend an average of 1/3 of our day in work environments, so it's no surprise that they significantly affect our mental health. to create an environment where work and life become a unity; Work can be injected into life. In fact, due to the current issues of society and the increase in freelancing (teleworking), people tend to stay at home more. However, today's houses cannot meet their needs either physically, psychologically, or in terms of productivity at work... Happiness is one of the most important human needs that today's architects and designers are not paying attention to, and this causes an increase in disappointed people and makes them depressed in society. HH seeks to increase the quality of life of residents and improve productivity in business through spatial design according to the features of the happy architecture. We all need to smile, finally, by considering the characteristics of happy architecture, we can spend more time away from fatigue, at home and in the workplace. Happiness may sometimes be seen as trivial or unimportant, but research shows that happy people not only perform at a higher level at work but also tend to be more successful in their careers. Happiness is incredibly important but often overlooked, in fact, happiness is an aspect of our lives that can lead to improved productivity.
living space (rest and peace)
As the first place, the house must provide the living needs of the residents, including (eating, sleeping, etc.), security needs, social needs, the need for respect, and the need for self-actualization. Therefore, it is necessary to design a suitable and responsive space to meet each of the needs. Living space as the heart of the house and the main public space, with the use of "social furniture" has led to the promotion of social interactions in private. As the main private space of the house, the bedroom provides privacy and peace to the residents by using "appropriate light" and "possibility of controlling the environment". Vertical circulation in this project connects the floors through a staircase with a ceiling skylight, and in addition to providing proper light, it improves the sense of belonging in the residents. The materials used in the spaces, especially in the kitchen, have sought to create identity in the residents through the use of specific colors and textures. The design of the cozy corner on the north front of the first floor allows the user to experience various activities in his personal space. Meeting the diverse needs of residents will lead to their happiness and satisfaction.
Pottery workshop (work and activity)
Pottery workshop as the second place is the work space of a family member who makes pottery and teaches pottery to students in this workshop. The creative design of the workshop is an inspiration for those interested in the art of pottery, and the use of patterns and materials in line with the profession of pottery has led to the creation of a dynamic environment in harmony with nature.
The simultaneous combination of "happy architectural elements" with "traditional and innovative pottery techniques" in the design of the workshop has resulted in the formation of a unique learning experience. In this space, it has been tried to create the index of "personal independence" and "possibility of control the environment" for users, through the design of various spaces to provide the spectrum of privacy (individual privacy and collective privacy). Providing the user's need to perform various activities such as "sharing ideas and experiences", "designing and creating works" and "resting and rejuvenating" in spaces with individual and collective solitude, leads to a feeling of happiness and satisfaction.
Animal-keeping space (recreation and therapy)
Since cats are very fond of chasing and hunting, considering holes of different sizes and heights in the walls of the playroom allows them to benefit from their hunting skills. The combination of white color on the walls and the surrounding environment brings a feeling of peace and tranquility to cats and their owners. The presence of a full-length window also allows cats to benefit from natural light and communicate with the outside world. Finally, this playroom not only meets the physical needs of cats but also creates a calm and beautiful environment for all residents of the house through color combination and design.
Designer: Yeganeh Poustchiniyan (Master student of Interior Architecture, Ferdows Institute of Higher Education, Mashhad, Iran)
Instructor: Dr Maryam Mojtabavi (Assistant Professor, Department of Architecture, Ferdows Institute of Higher Education, Mashhad, Iran)
Under Support of:
Ferdows Institute of Higher Education, Mashhad, Iran
HH HOME that improves life and work with happiness by yeganeh poustchiniyan in Iran won the WA Award Cycle 47. Please find below the WA Award poster for this project.

Downloaded 0 times.
Favorited 6 times
