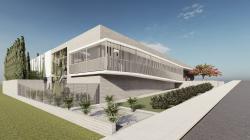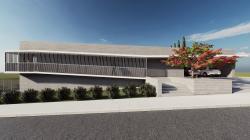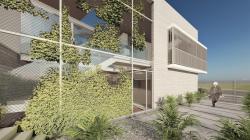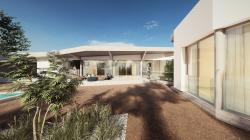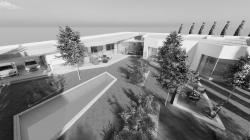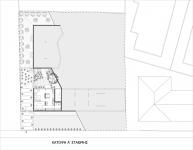The neighbouring southern green space mentally penetrates the plot creating the "back yard" of the house which represents the reference point of the whole composition. It then extends diagonally towards the north-east and by descending to a semi-roofed lower level, it opens up towards the eastern boundary of the plot, thus allowing the natural elements, light, air and rain to move freely through the project.
In the semi-roofed lower level of the courtyard, the masonry mass is completely interrupted and divided into 2 areas: day and night, diurnal and sleeping. A suspended glass bridge connects the two areas without obstructing the view.
The closed spaces are arranged around the "backyard", like a hug, and acquire fenced boundaries in relation to it, so that they are organically and seamlessly tied to it through large glazing.
Towards the outer side of the block, the enclosed spaces acquire straight blind boundaries so that on the one hand they are identified with the geometry of the street and the neighbouring blocks and on the other hand they offer visual and sound isolation.
Small patios and zones of green space achieve the bright lighting, ventilation and cooling of the closed spaces, while an elongated covered ramp leads to the main entrance of the house, shaping its blind facade to the street.
The single sloping roof, inverse to the slope of the ground, unifies and calms all the arrangements and elements that make up the whole composition, which is framed by green, high or low, solid or perforated, according to the uses and requirements of each area.
2024
.
Eleftheria Serghidou & Vasilis Pashiourtides

